Certain Futures
Mutable Climatic Enclosures
Project 02 — Spring 2020
Kit of Parts
Detroit, Michigan
Climate - Responsive Spaces
Award: Honorable Mention
Propositions Studio, Taubman Student Show, 2021
Mutable Climatic Enclosures
Project 02 — Spring 2020
Kit of Parts
Detroit, Michigan
Climate - Responsive Spaces
Award: Honorable Mention
Propositions Studio, Taubman Student Show, 2021
Seasonal Spaces
This project designs for climate change and future uncertainties, addressing sustainability beyond energy efficiency and material choice to create new relationships between interior and exterior environments.
On the sites of an existing church in Detroit’s North End neighborhood and on vacant and partially demolished residential lots in North Corktown, the project speculates on the future of sustainability. The project addresses known contemporary conditions in Detroit (food deserts, DIY culture, water-shut offs, systemic instability) in a hopeful way by providing a light-weight and cost-effective building system to adapt and reuse existing structures. The buildings themselves become shells, defined by specific thermal and infrastructural properties, open to different types of occupation and use over time.
This project designs for climate change and future uncertainties, addressing sustainability beyond energy efficiency and material choice to create new relationships between interior and exterior environments.
On the sites of an existing church in Detroit’s North End neighborhood and on vacant and partially demolished residential lots in North Corktown, the project speculates on the future of sustainability. The project addresses known contemporary conditions in Detroit (food deserts, DIY culture, water-shut offs, systemic instability) in a hopeful way by providing a light-weight and cost-effective building system to adapt and reuse existing structures. The buildings themselves become shells, defined by specific thermal and infrastructural properties, open to different types of occupation and use over time.
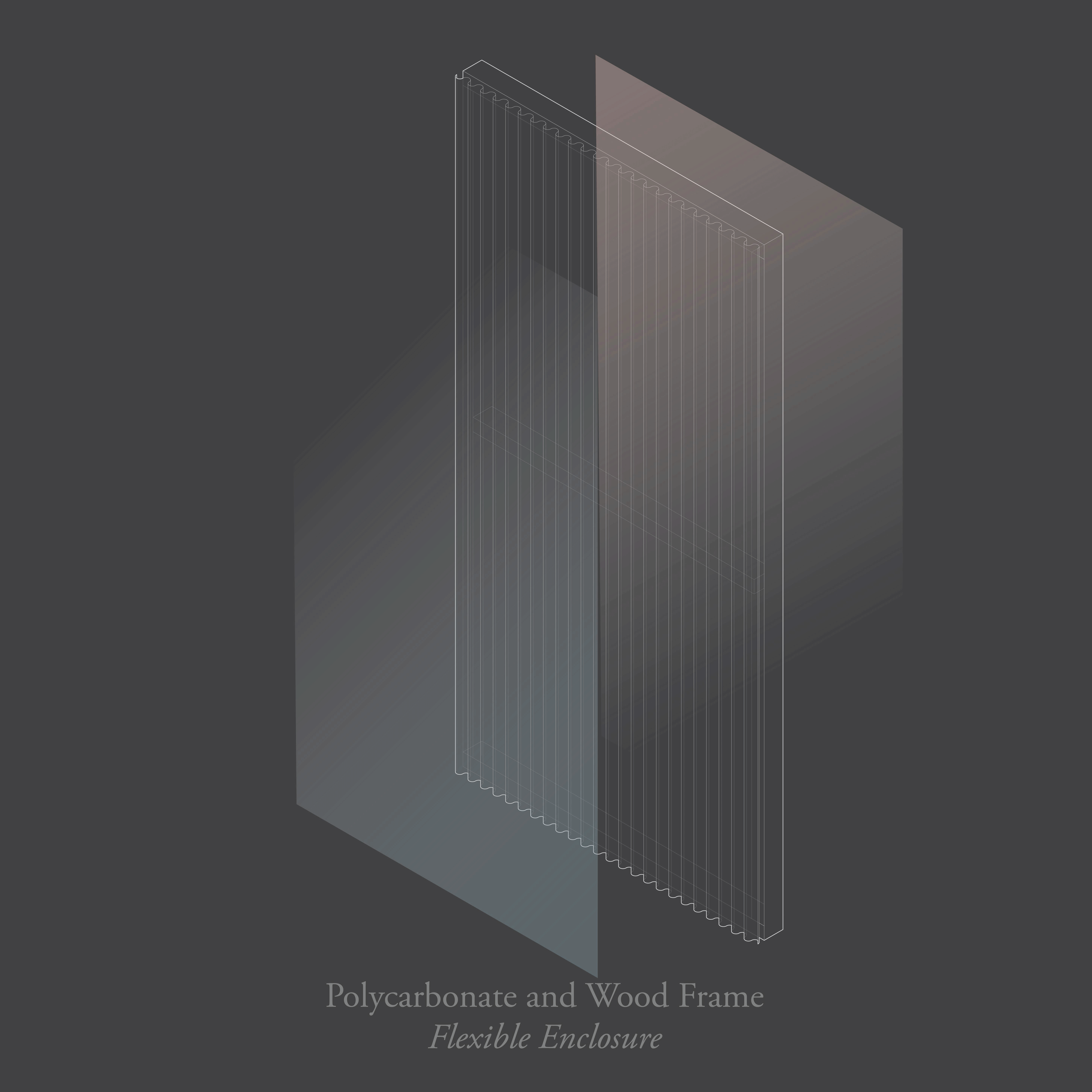
Kit of Parts

Elevational Study
Concept Model
SITE ONE
Agri-Cultural Center, North Side
![]()
Plan
An abandoned church on Detroit’s North Side expands in the summer to become a farm and market, and contracts in the winter to be a tomato greenhouse and cafe. The Kit of Parts is deployed around the exisiting structure.
![]() Materials and Assembly System
Materials and Assembly System
Thermal Section - Water System
Collected rain water provides irration and supplements the geo thermal system. Geo thermal storage maintins consistant water temperature for surface raidiant heat (85) or cooling (65).
![]()
Water System, Winter
![]()
Water System, Summer
Air System
Thermal surfaces store heat from the sun and supplements with radiant heating. Stationary programs (office and meeting space) are positioned where warm air rises through a permable floor. Vertical gardens (growing tomatoes) provide humidity control.
![]()
Air System, Winter
![]()
Air System, Summer
![]()
Collage, Spring
Agri-Cultural Center, North Side
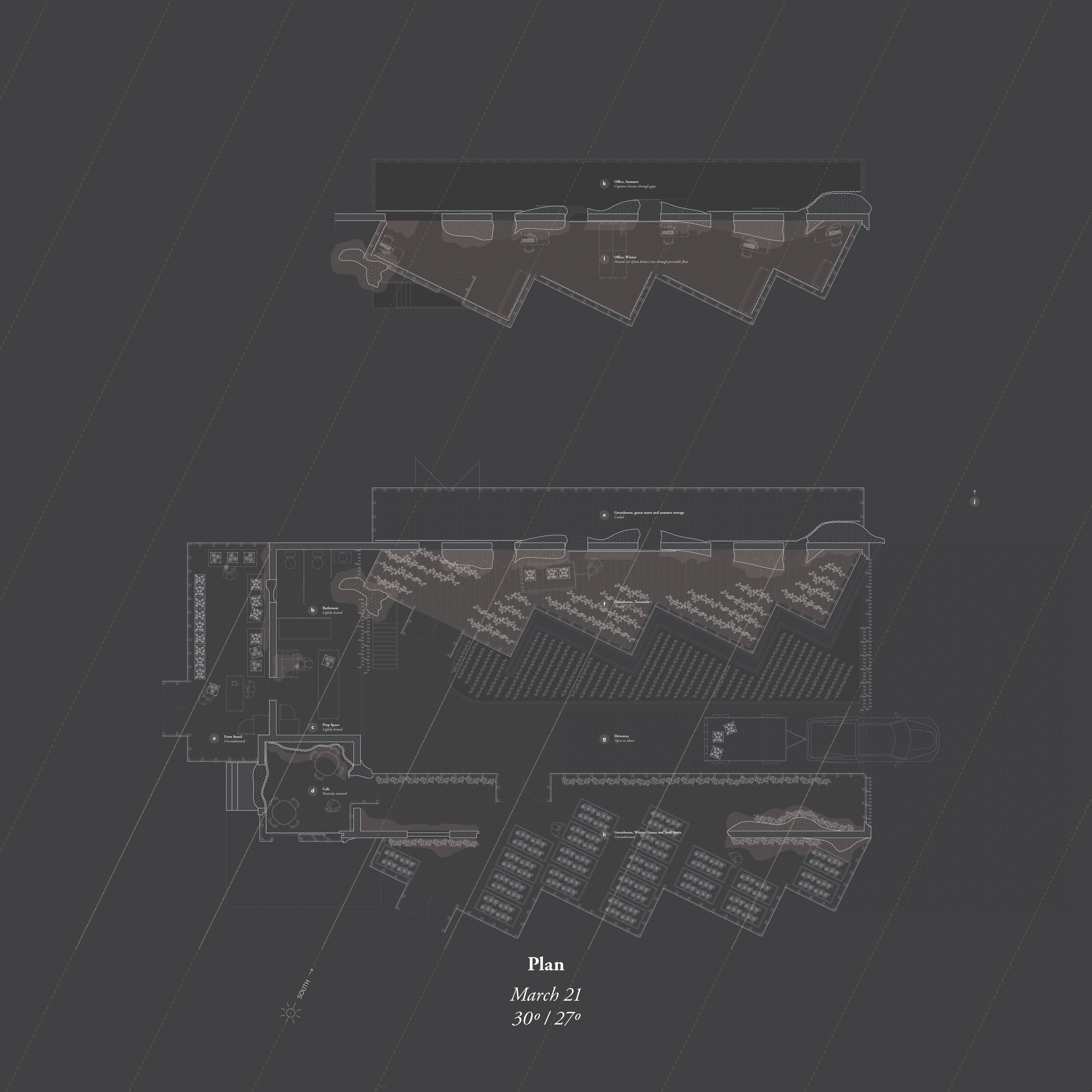
Plan
Agri-Cultural Center
An abandoned church on Detroit’s North Side expands in the summer to become a farm and market, and contracts in the winter to be a tomato greenhouse and cafe. The Kit of Parts is deployed around the exisiting structure.
 Materials and Assembly System
Materials and Assembly SystemThermal Section - Water System
Collected rain water provides irration and supplements the geo thermal system. Geo thermal storage maintins consistant water temperature for surface raidiant heat (85) or cooling (65).
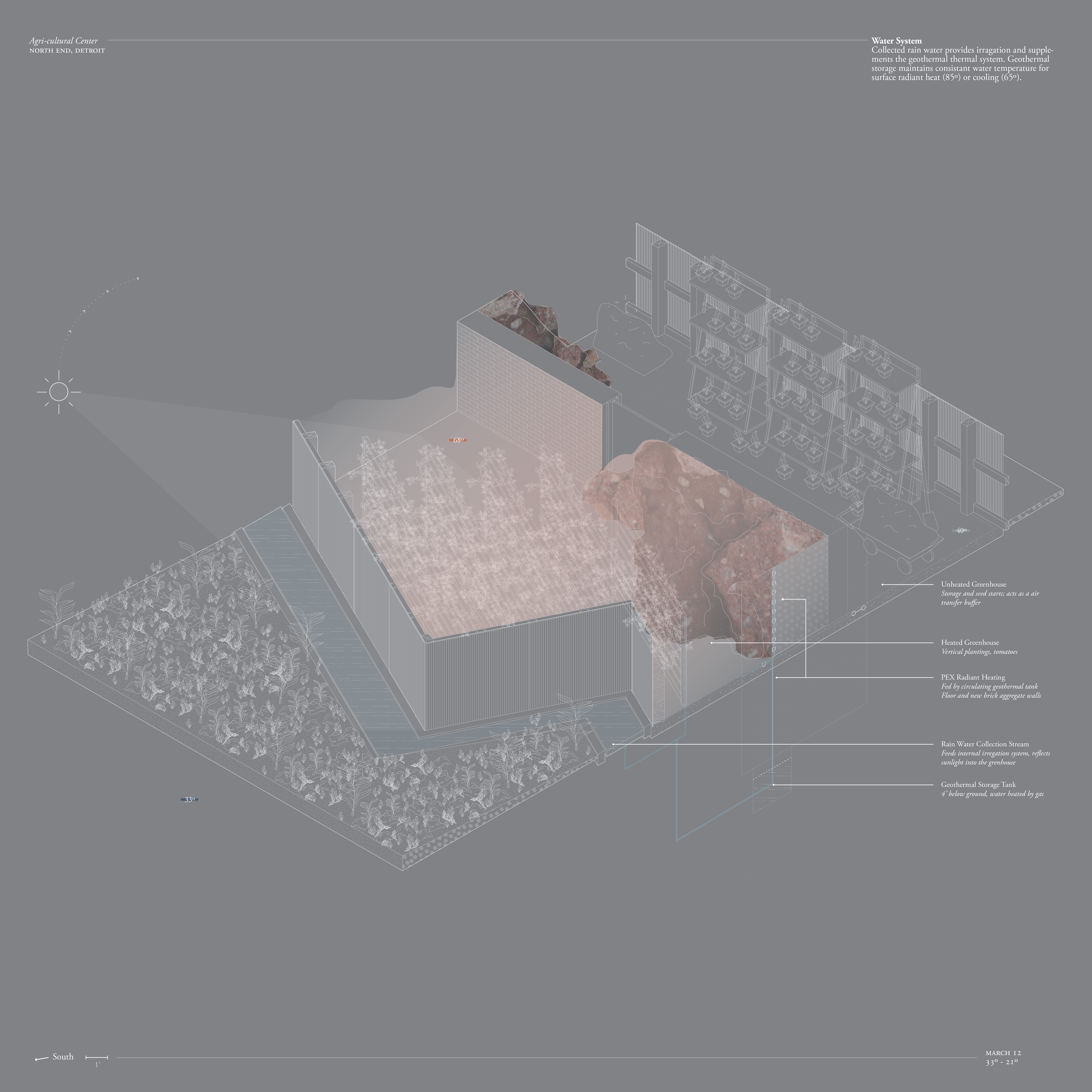
Water System, Winter

Water System, Summer
Air System
Thermal surfaces store heat from the sun and supplements with radiant heating. Stationary programs (office and meeting space) are positioned where warm air rises through a permable floor. Vertical gardens (growing tomatoes) provide humidity control.

Air System, Winter
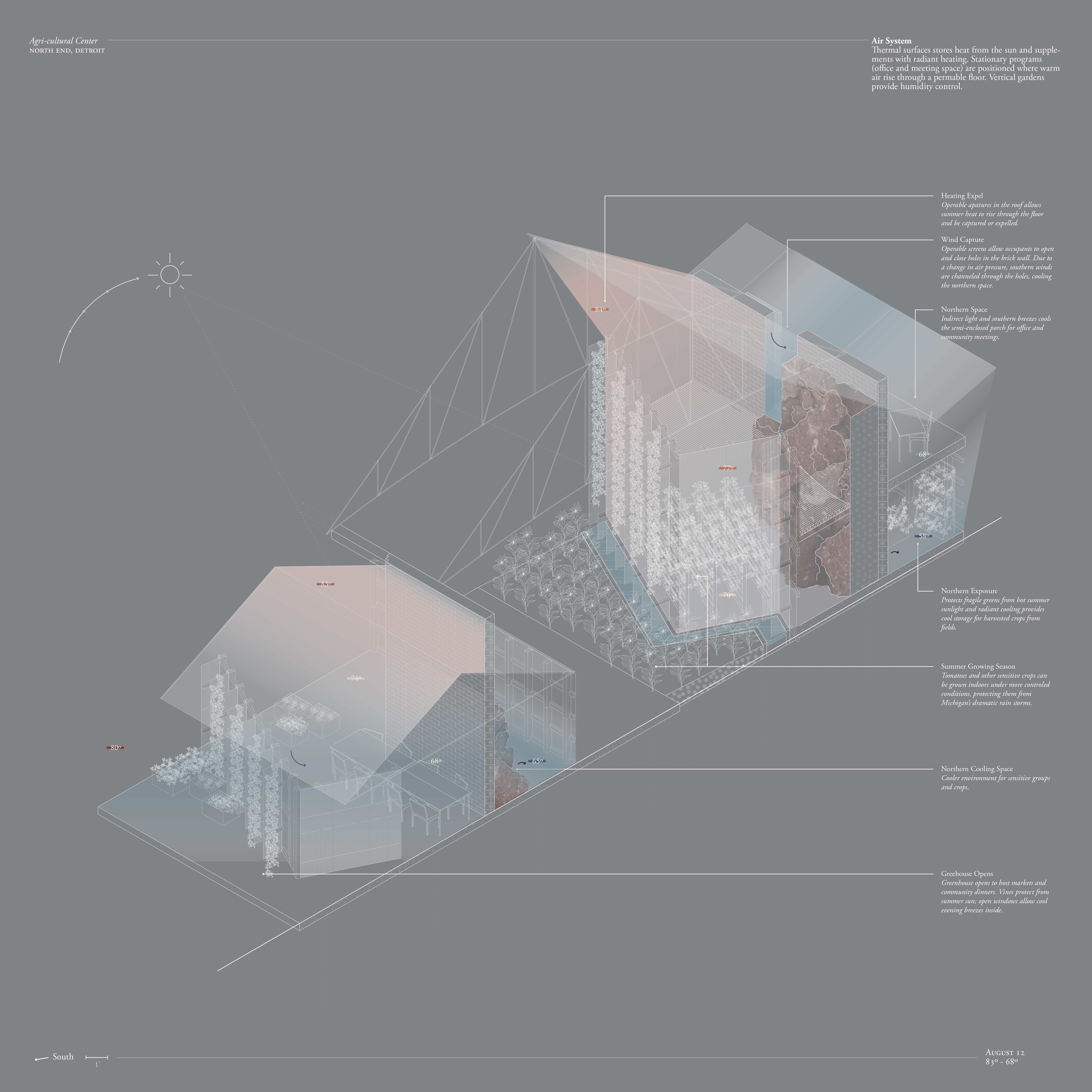
Air System, Summer

Collage, Spring
SITE TWO
Opened House, Corktown
![]() Plan
Plan
Opened House
In North Corktown, narrow lots are bundled together and new housing is built on top of exisiting and new foundations. Elements from the kit of parts array around an exisiting chimney.
![]()
Materials and Assembly System
Thermal Section - Thermal System
A mix of permable floors, radiant heating + cooling, thermal curtains, and greenhouse enclosure create a dynamic enclosure that expands and contracts with the seasons.
![]()
Thermal System, Winter
![]()
Thermal System, Summer
Program Section
Similar to the Agri-Cultural Center, in the Open House, domestic activities and furntiures rearrange according to the seasons. In the winter, activity compacts around the thermal core; in summer, it expands outward, spilling outside.
![]()
Program Section, Winter
![]()
Program Section, Winter
![]()
Collage, Winter
![]()
Collage, Summer
Opened House, Corktown
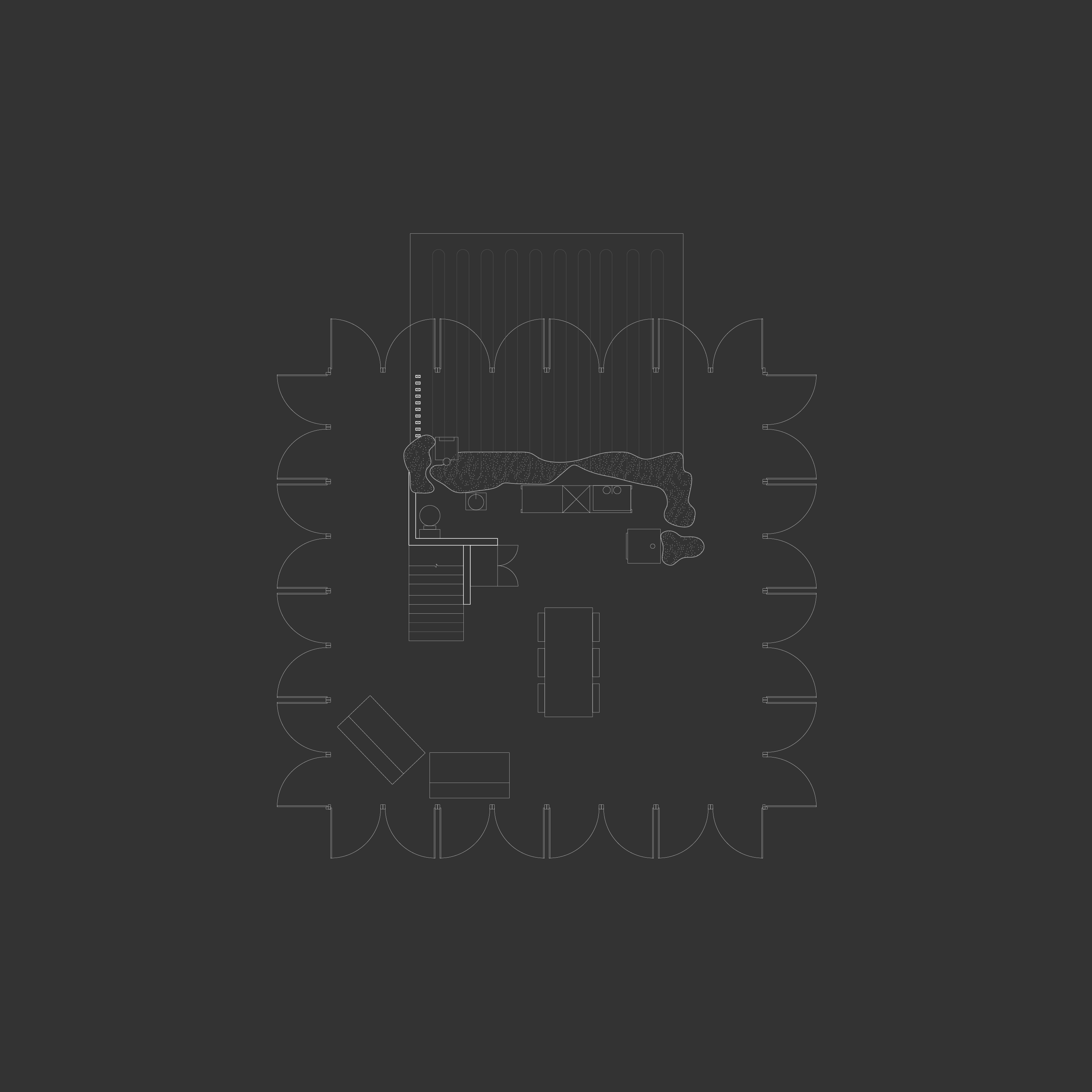 Plan
PlanOpened House
In North Corktown, narrow lots are bundled together and new housing is built on top of exisiting and new foundations. Elements from the kit of parts array around an exisiting chimney.
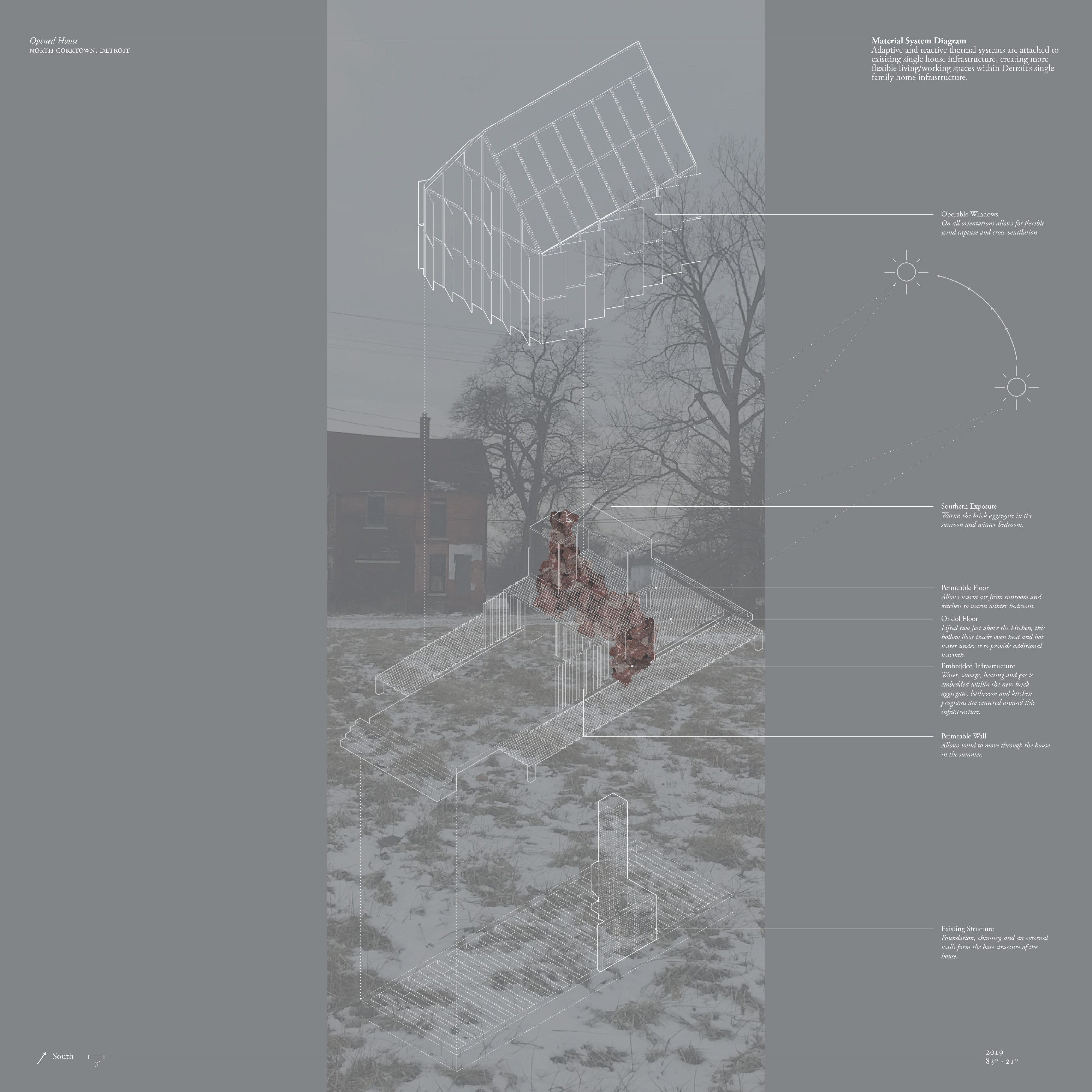
Materials and Assembly System
Thermal Section - Thermal System
A mix of permable floors, radiant heating + cooling, thermal curtains, and greenhouse enclosure create a dynamic enclosure that expands and contracts with the seasons.

Thermal System, Winter

Thermal System, Summer
Program Section
Similar to the Agri-Cultural Center, in the Open House, domestic activities and furntiures rearrange according to the seasons. In the winter, activity compacts around the thermal core; in summer, it expands outward, spilling outside.

Program Section, Winter

Program Section, Winter

Collage, Winter

Collage, Summer