Housing Climate Together
Multi-Unit Resilience
Project 03 — Fall 2020
Multi-Unit Housing
Detroit, Michigan
Shared Systems
Award: Nomination
Systems Studio, Taubman Student Show, 2021
Multi-Unit Resilience
Project 03 — Fall 2020
Multi-Unit Housing
Detroit, Michigan
Shared Systems
Award: Nomination
Systems Studio, Taubman Student Show, 2021
Low Tech for Big Systems
This large housing project in West Detroit addresses affordability and climate resiliency by integrating water, light, and air into the unit schemes, construction logics, and systems design.
Modular units combine or split based on residents’ size requirements, with central plumbing stacks and wind chimneys providing the constraints of the structure. Grey water is captured from residences and common laundry rooms to water landscaping and to cool heat producing machinery. Each unit has two full North/ South exposures providing daylight and winter solar radiation. The overall building is wrapped in a permeable louver system that captures or blocks high breezes coming off of the Detroit River, depending on climatic conditions.
Considerable attention was paid to low-cost and low-tech solutions within the project addressing the need for affordable, high-quality modern housing in Detroit that can be occupied without high energy costs.
Housing Climate Together imagines a housing future that is fun and alive, but with serious implications for how we might live both communally and environmentally in the future.
This project was completed by a team of three.
This large housing project in West Detroit addresses affordability and climate resiliency by integrating water, light, and air into the unit schemes, construction logics, and systems design.
Modular units combine or split based on residents’ size requirements, with central plumbing stacks and wind chimneys providing the constraints of the structure. Grey water is captured from residences and common laundry rooms to water landscaping and to cool heat producing machinery. Each unit has two full North/ South exposures providing daylight and winter solar radiation. The overall building is wrapped in a permeable louver system that captures or blocks high breezes coming off of the Detroit River, depending on climatic conditions.
Considerable attention was paid to low-cost and low-tech solutions within the project addressing the need for affordable, high-quality modern housing in Detroit that can be occupied without high energy costs.
Housing Climate Together imagines a housing future that is fun and alive, but with serious implications for how we might live both communally and environmentally in the future.
This project was completed by a team of three.
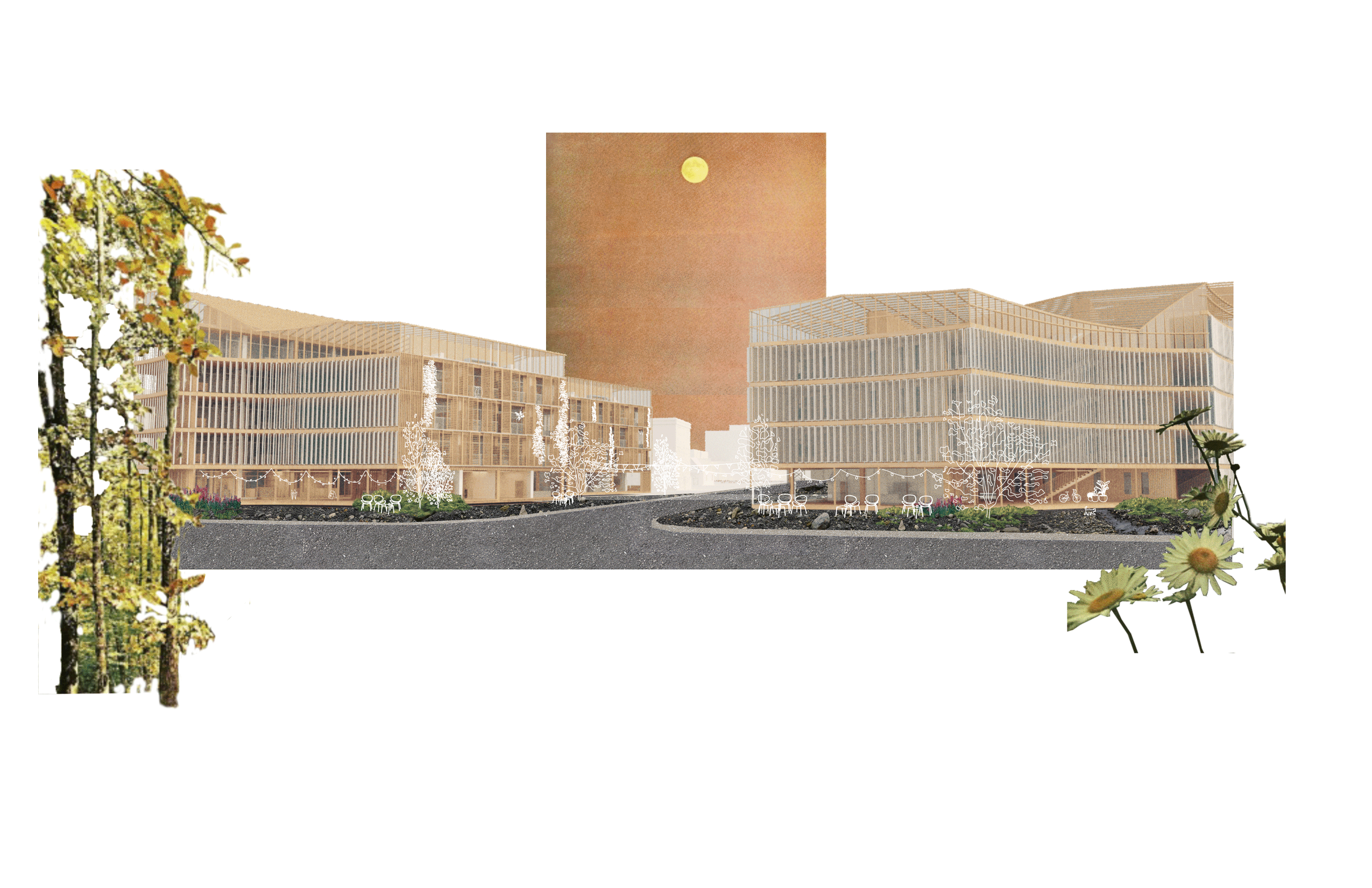
Large Scale
Overall Building Strategies
![]()
Site Plan
![]()
Solar Study, Summer
![]()
Solar Study, Winter
Plan + Elevation
Four-unit blocks aggragate on the site based on wind direction and solar orientation. A semi-outdoor louver system screens the circulation from excess precipation, curving and connecting the blocks.
![]()
Plan, Ground Floor
![]()
Elevation, Louver System
![]()
Structural System
![]()
Heat Chimney Section
![]()
Construction Section
Overall Building Strategies
Site Strategy
“Blocks” of units were oriented to be sensitive to the neighborhood, capture views toward the river and downtown, and preserve sunlight and wind into each of the units.
Site Plan
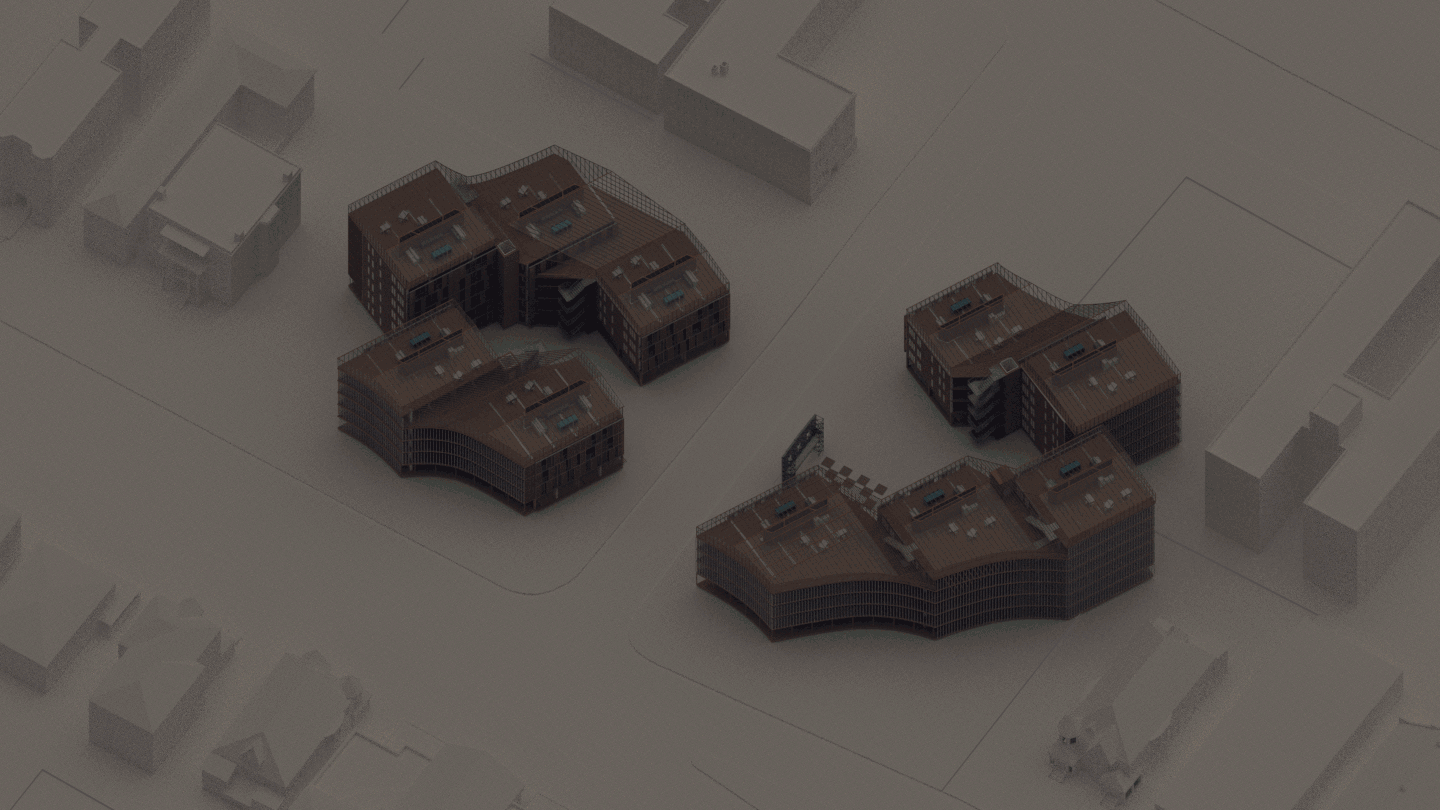
Solar Study, Summer
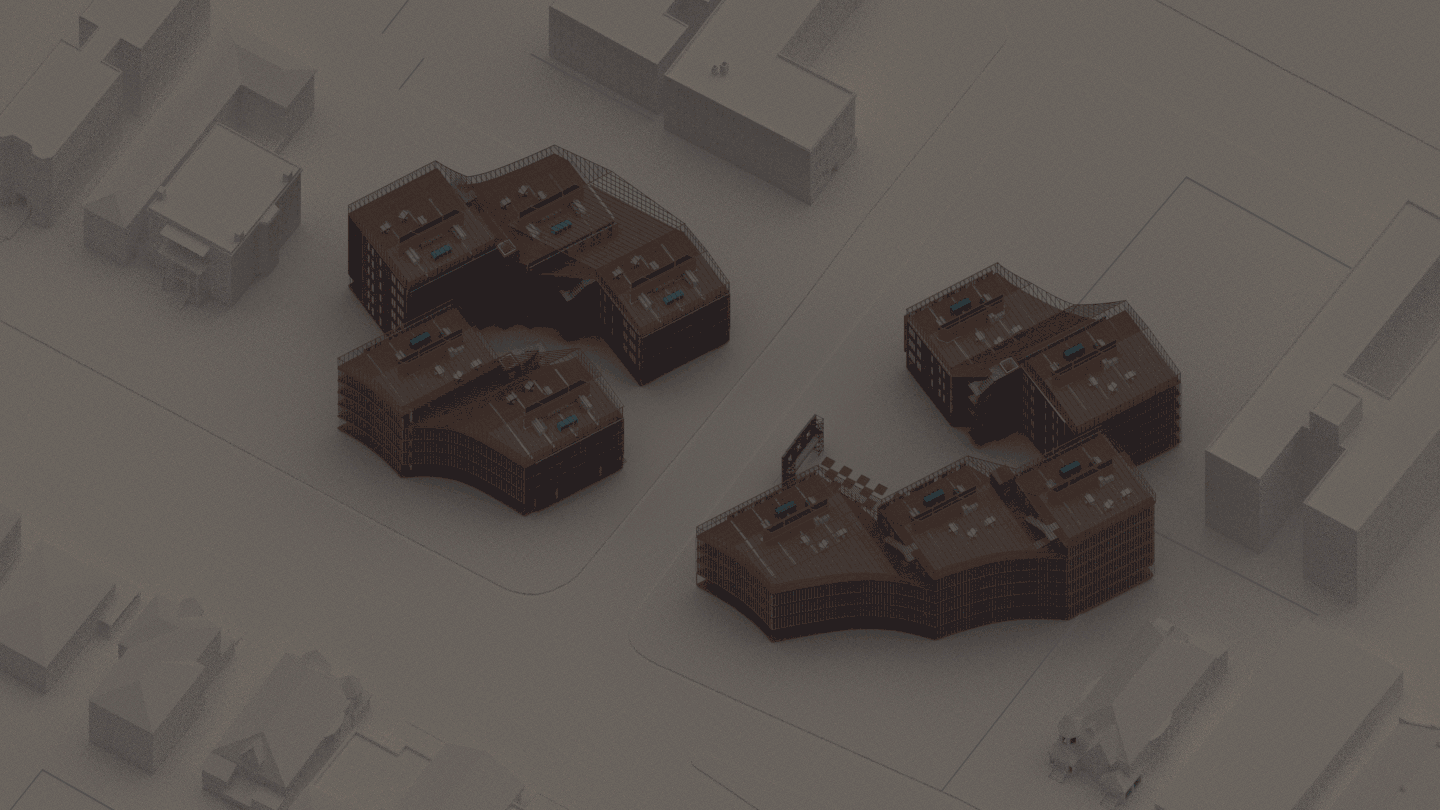
Solar Study, Winter
Plan + Elevation
Four-unit blocks aggragate on the site based on wind direction and solar orientation. A semi-outdoor louver system screens the circulation from excess precipation, curving and connecting the blocks.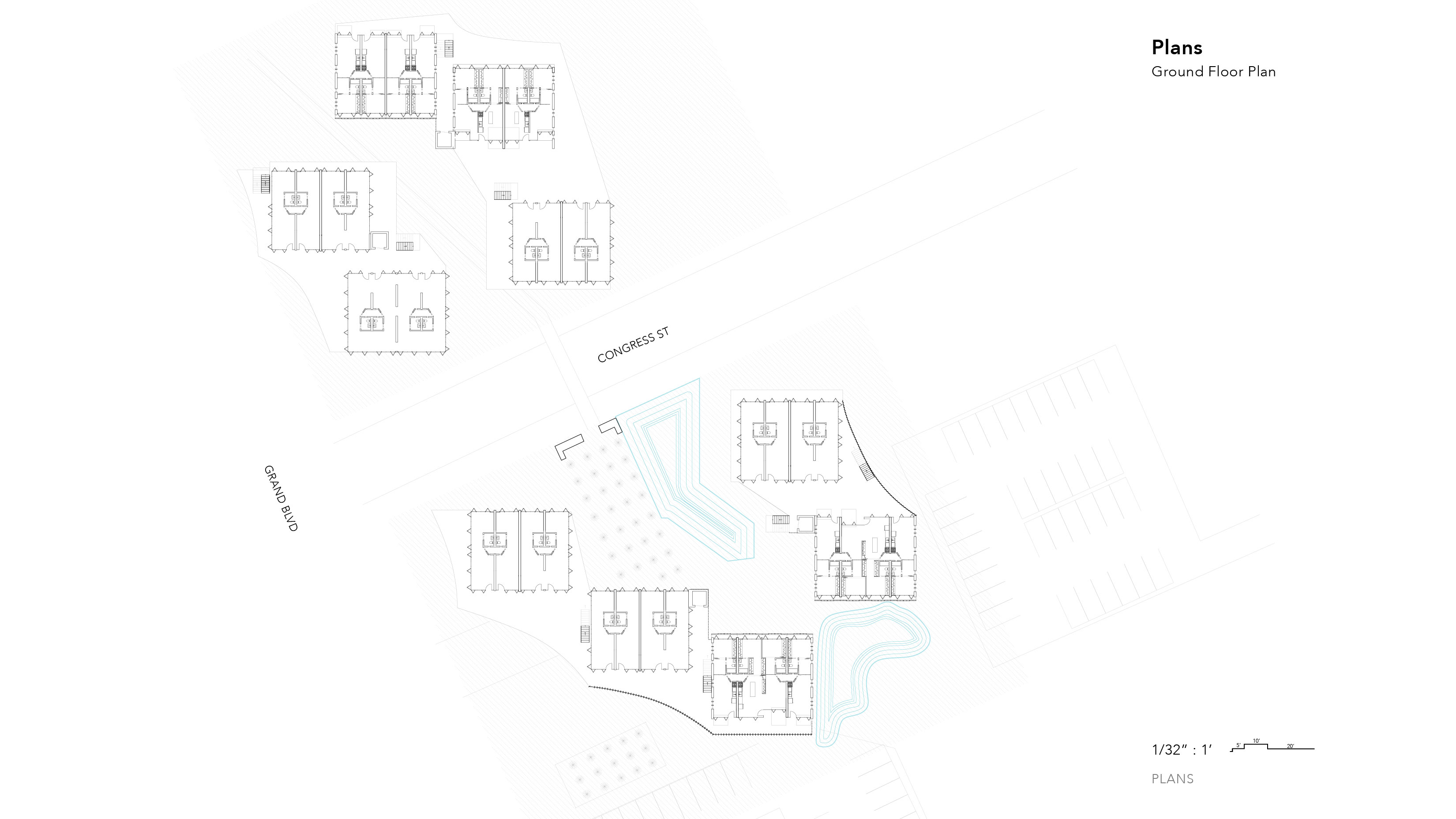
Plan, Ground Floor
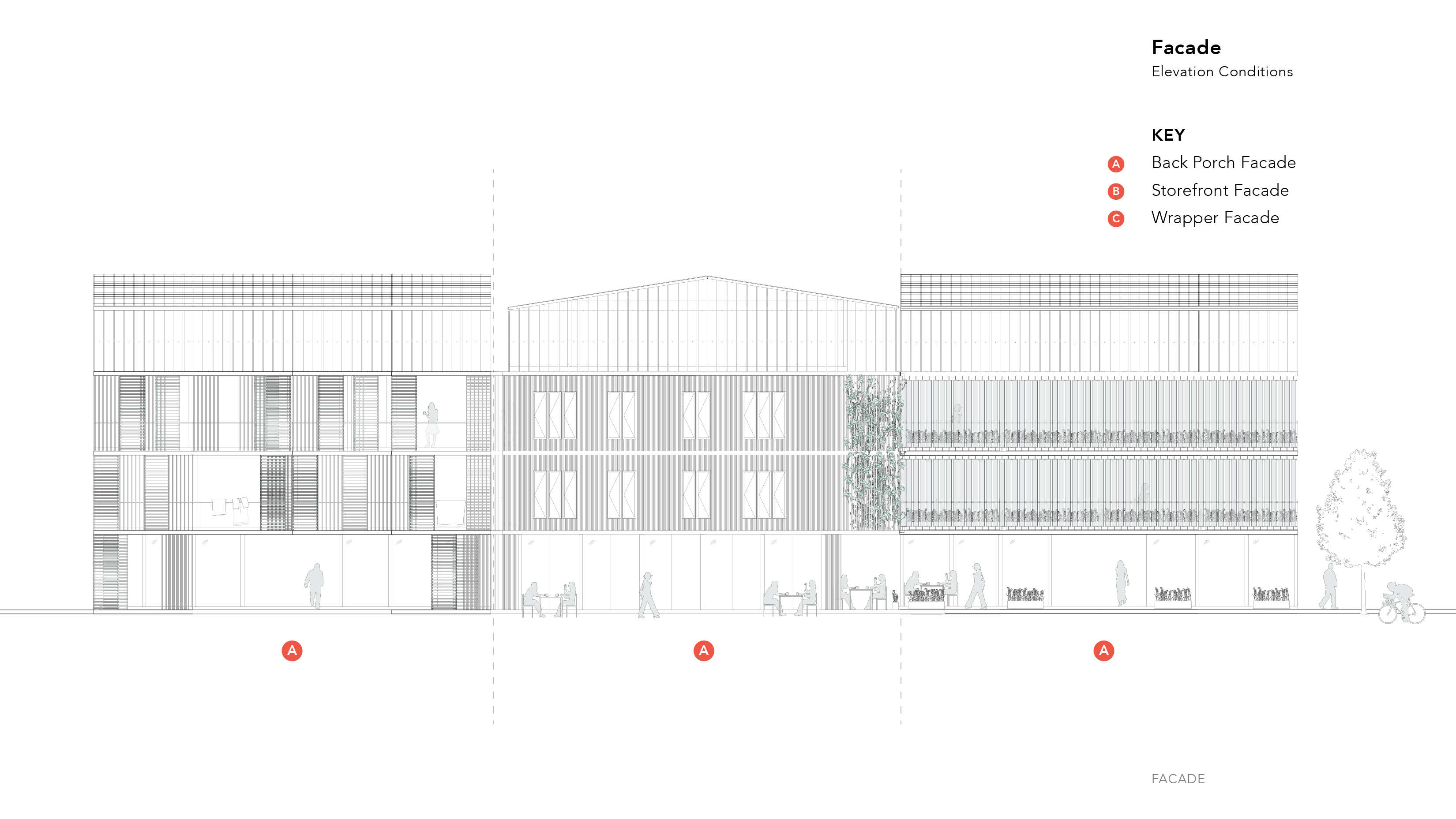
Elevation, Louver System
Structure + Systems
The structural logic follows the logic of the unit construction. With a focus on a reduced carbon footprint and an eye on the upcoming building code updates, CLT panels carry the main vertical loads. Each unit is subdivided into 4 panels. The heat shafts containing the plumbing stack prevent shear forces. The units exhaust heat and humidity from showering and cooking out of the units and into the heat chimney. Depending on exterior temperature and cooling or heating needs, the heat exhausts out the top or into the VRF storage area. The VRF units sit outside, but rest under the solar panels which create a warm microclimate for preheating the surrounding air.
Structural System
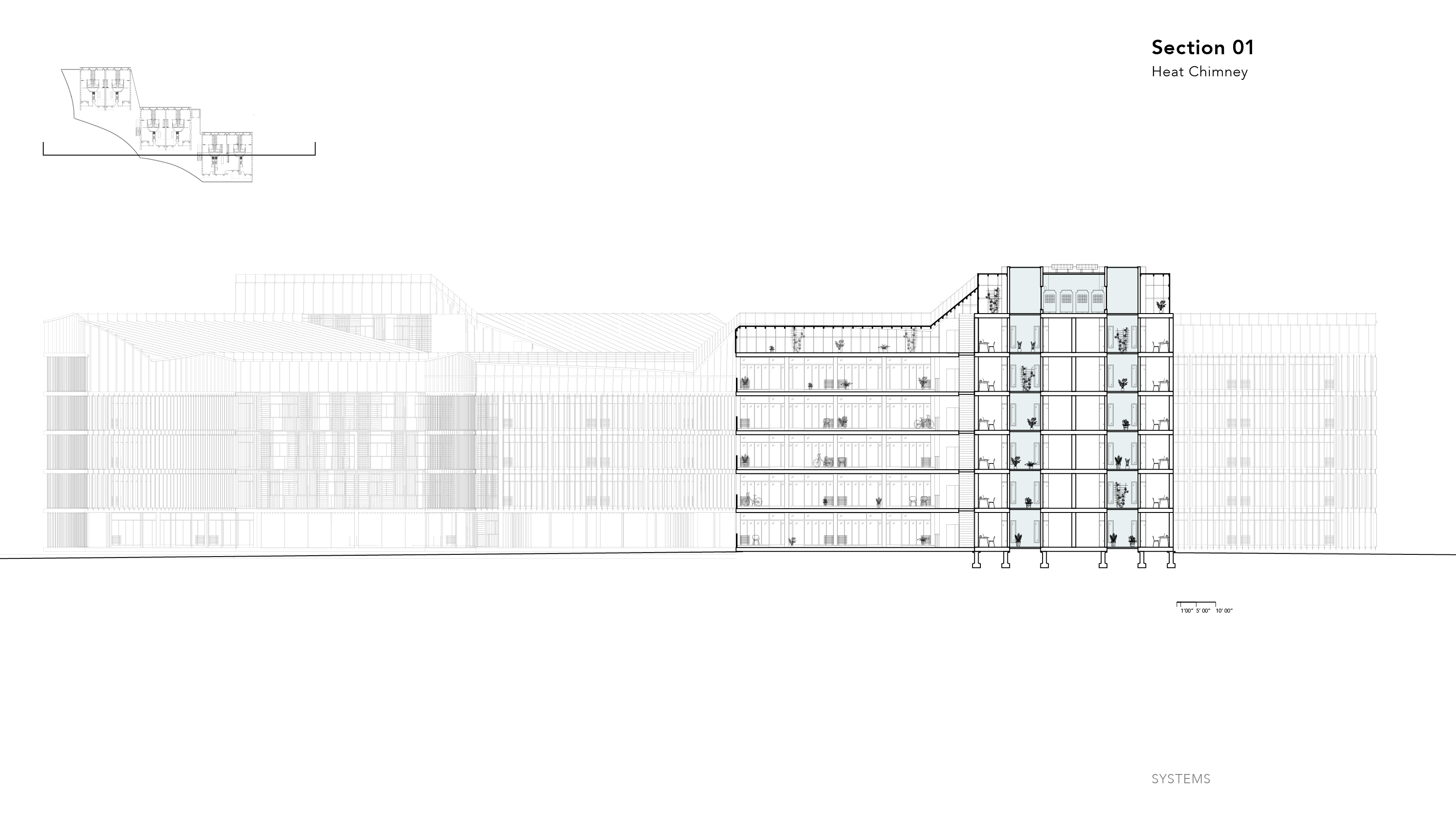
Heat Chimney Section

Construction Section
Small Scale
Details + Units Stragegies
Block Strategy
Four-unit blocks aggragate on the site based on wind direction and solar orientation. A semi-outdoor louver system screens the circulation from excess precipation, curving and connecting the blocks.
![]()
Concept Diagram
Unit Strategy
Single studio units have a living space, a flexible space (partitioned by curtains) and a seperate bedroom (partitioned by movable panels). An occupable internal heat chimney and back balcony provide private outdoor spaces. Double units aggregate on this model. Townhouse units have an internal staircase and private roof decks.
![]()
Modular Unit, Warming Strategy (Winter)
![]()
Modular Unit, Cooling Strategy (Summer)
![]()
Modular Unit, Plumbing Stack
![]()
Unit Plan, Single Unit
![]()
Unit Plan, Double Unit A
![]() Unit Plan, Double Unit B
Unit Plan, Double Unit B
![]()
![]()
Unit Plan, Townhouse units
Details + Units Stragegies
Block Strategy
Four-unit blocks aggragate on the site based on wind direction and solar orientation. A semi-outdoor louver system screens the circulation from excess precipation, curving and connecting the blocks.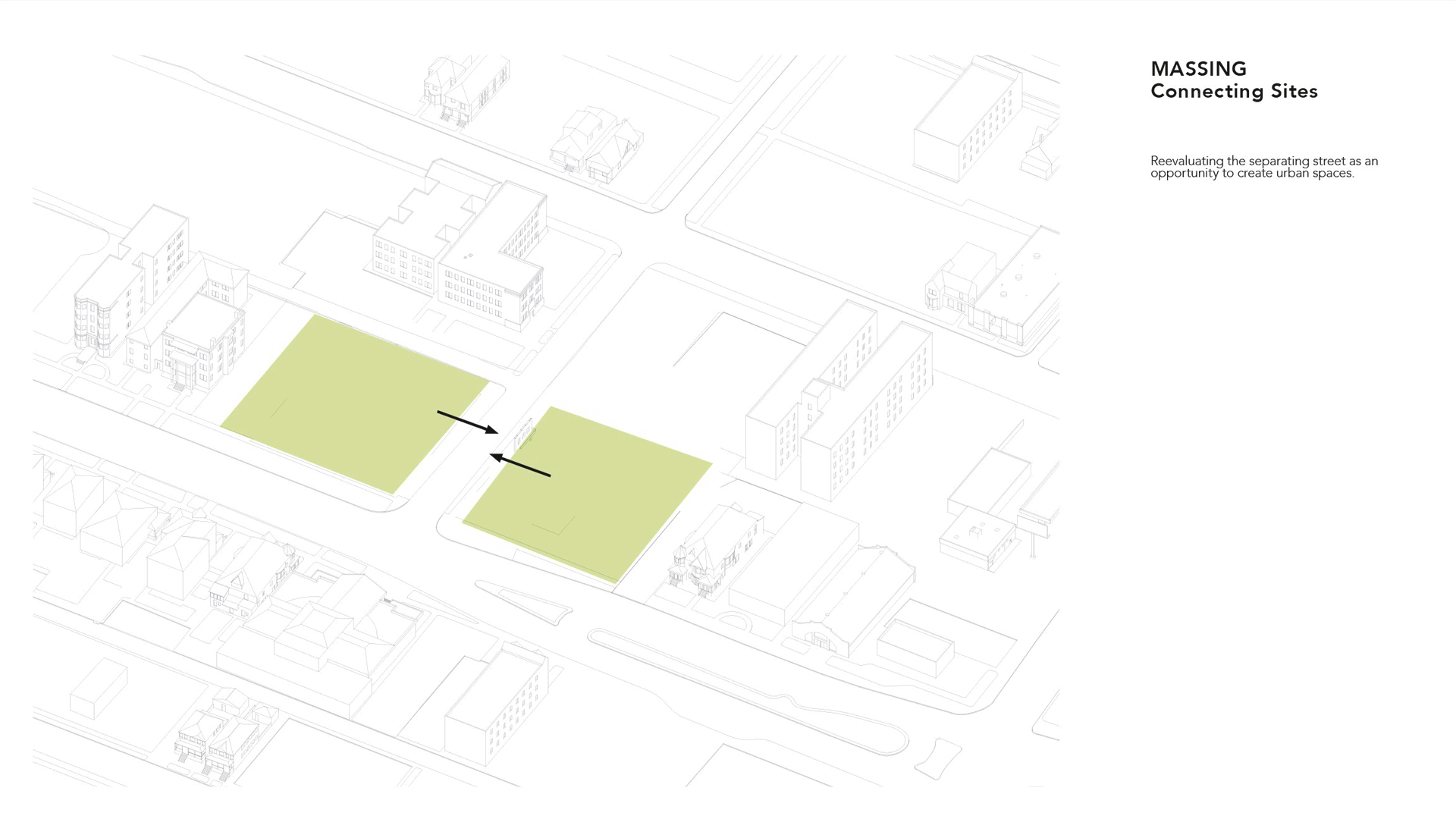
Concept Diagram
Unit Strategy
Single studio units have a living space, a flexible space (partitioned by curtains) and a seperate bedroom (partitioned by movable panels). An occupable internal heat chimney and back balcony provide private outdoor spaces. Double units aggregate on this model. Townhouse units have an internal staircase and private roof decks.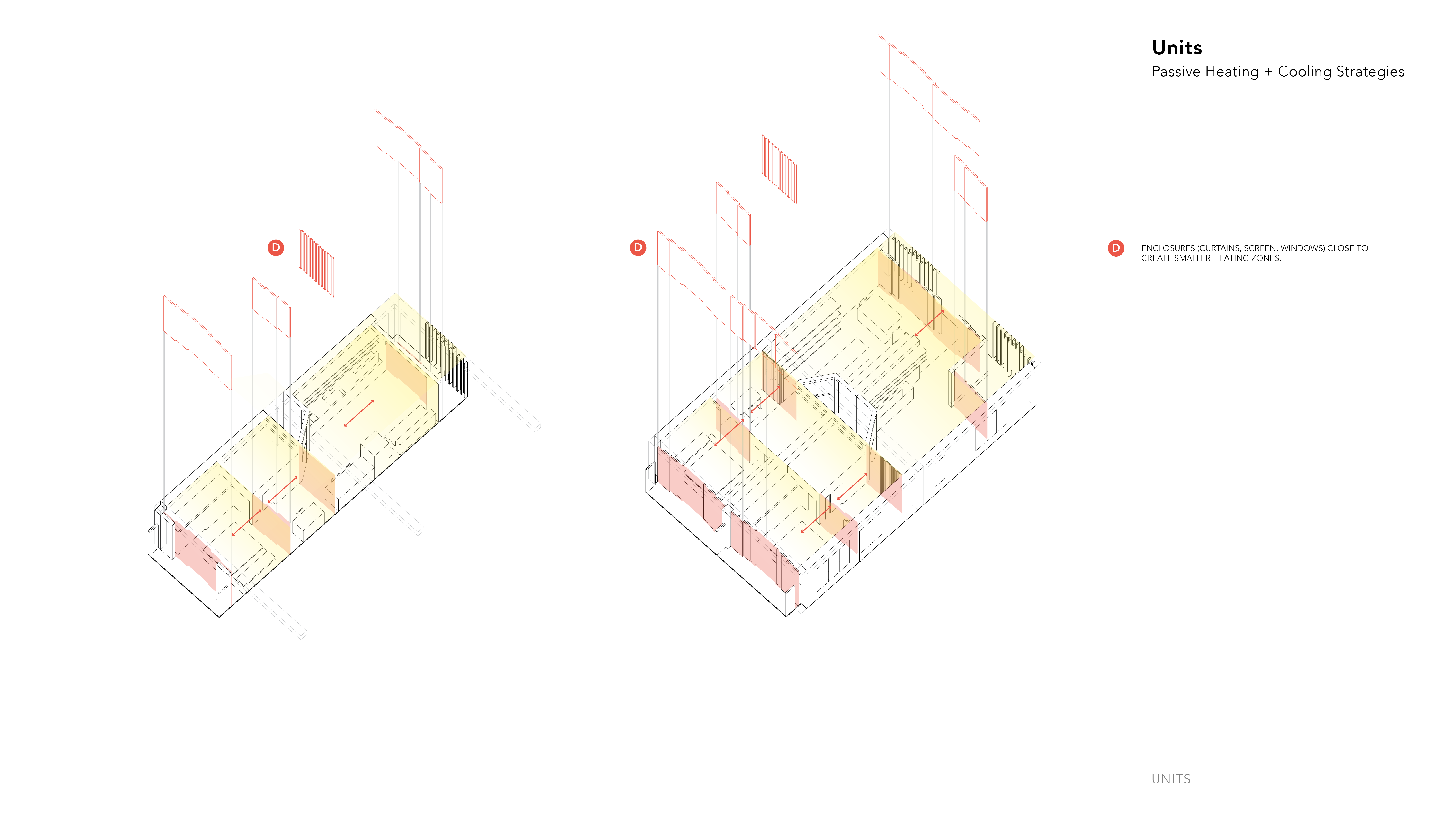
Modular Unit, Warming Strategy (Winter)
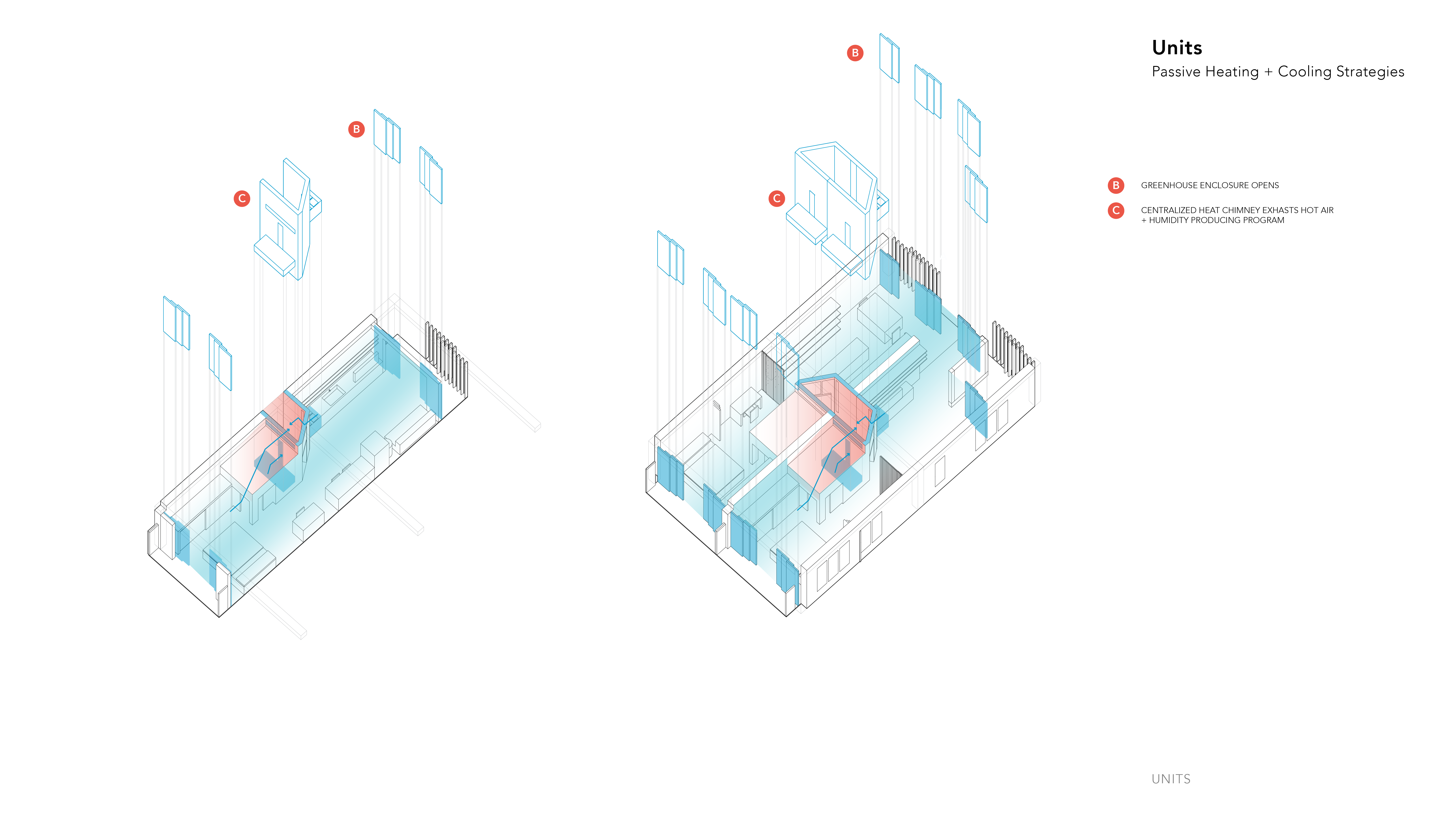
Modular Unit, Cooling Strategy (Summer)
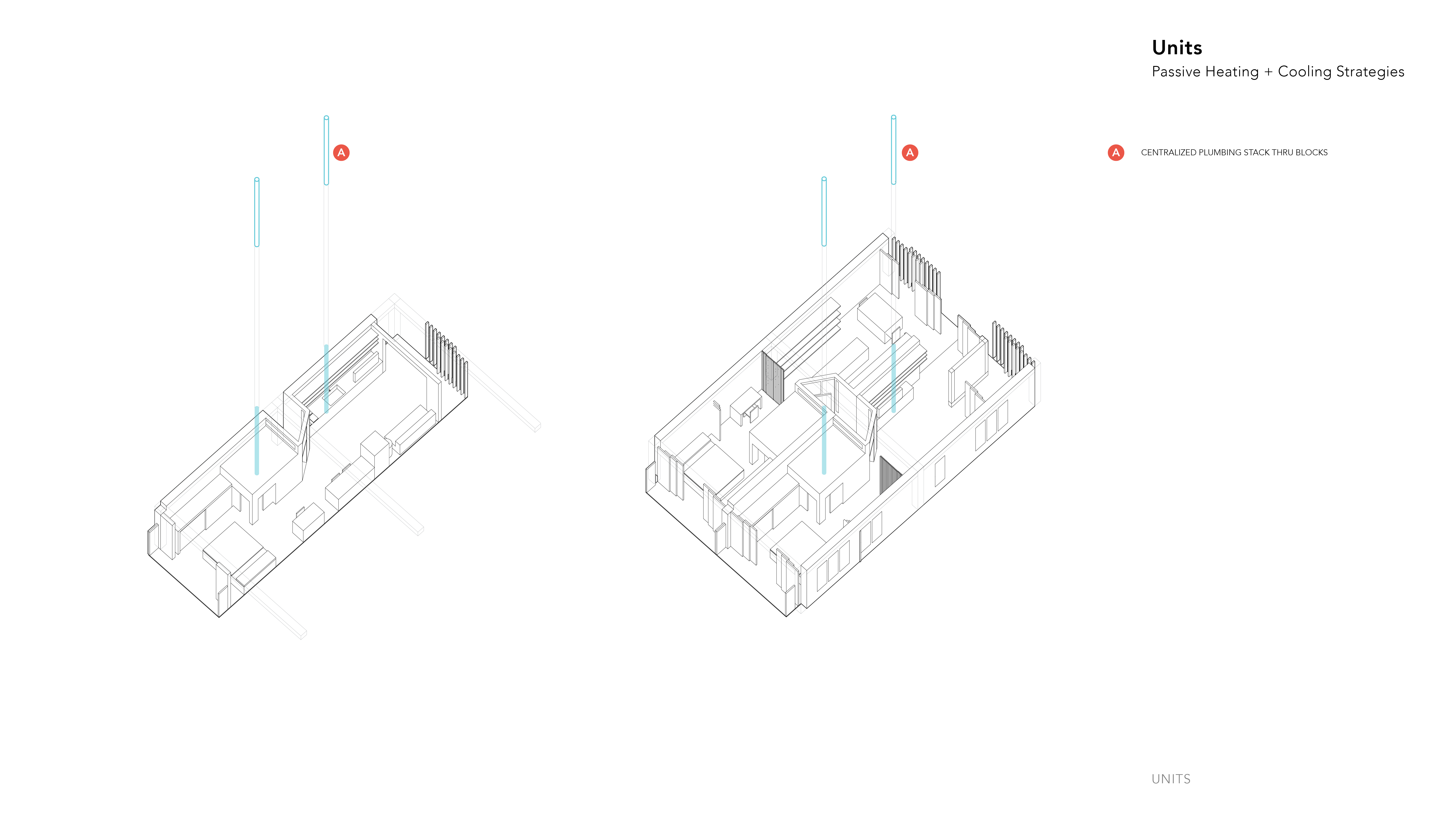
Modular Unit, Plumbing Stack

Unit Plan, Single Unit

Unit Plan, Double Unit A
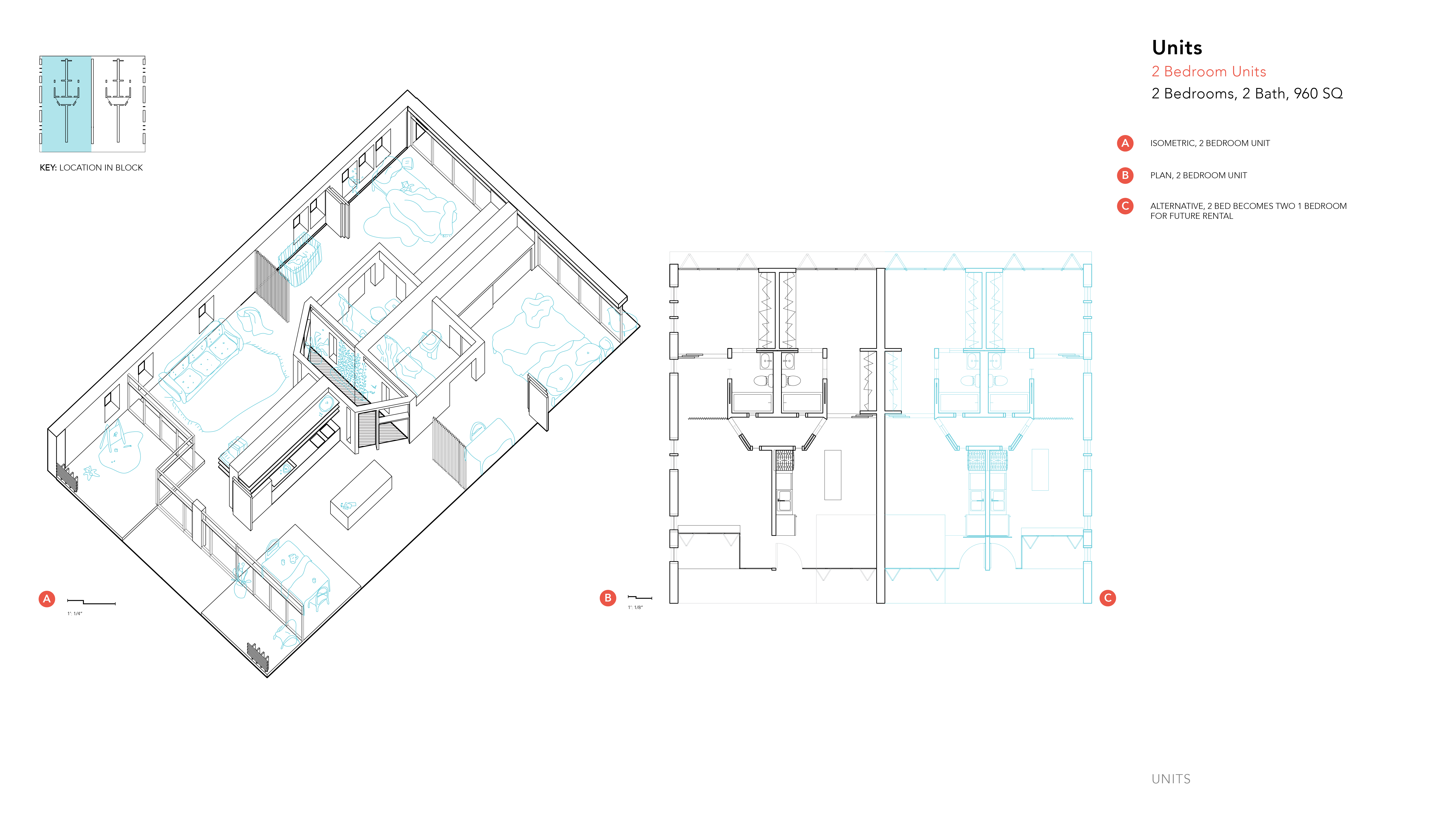 Unit Plan, Double Unit B
Unit Plan, Double Unit B

Unit Plan, Townhouse units
Views
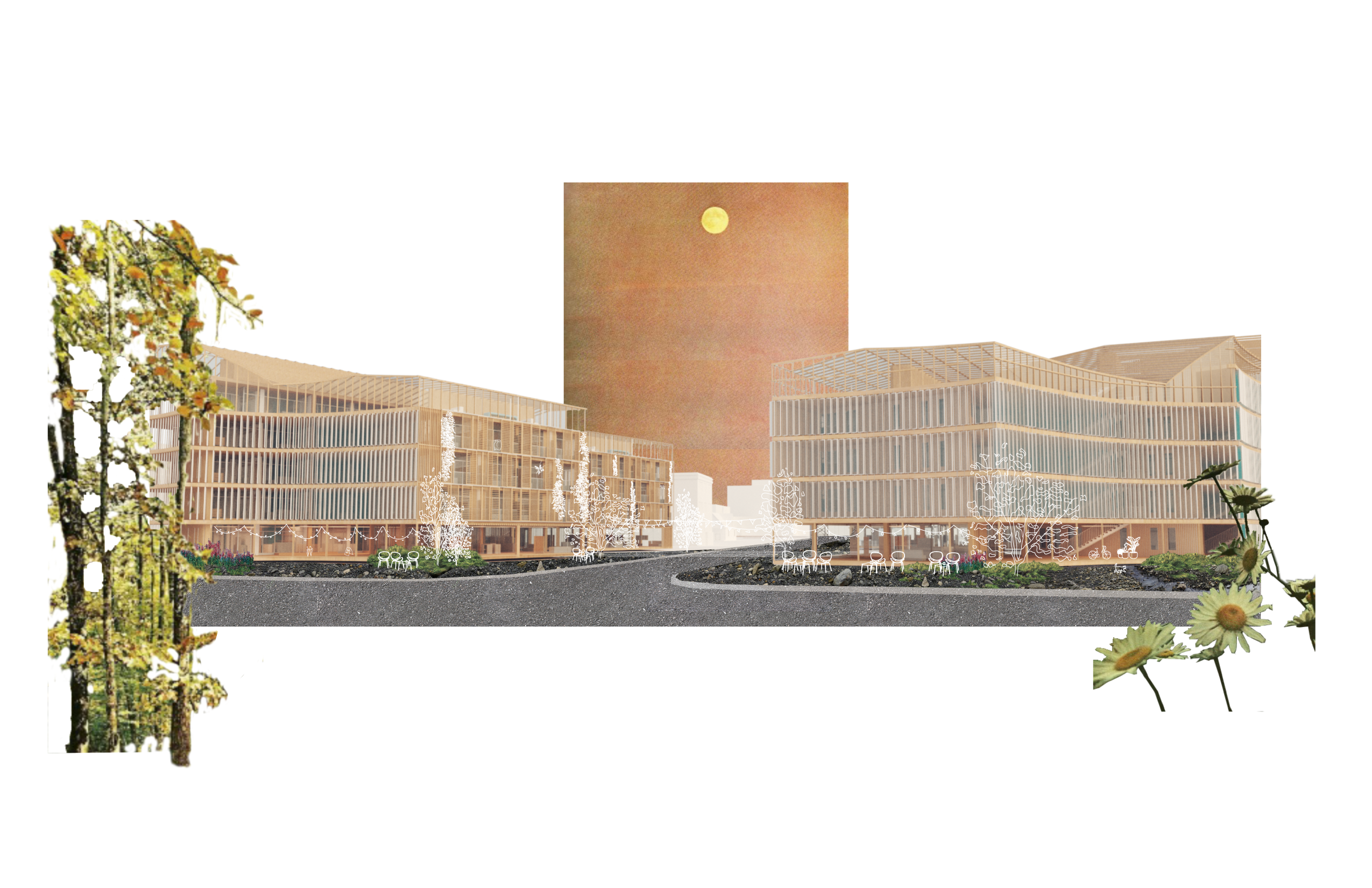
View from Grand Blvd.
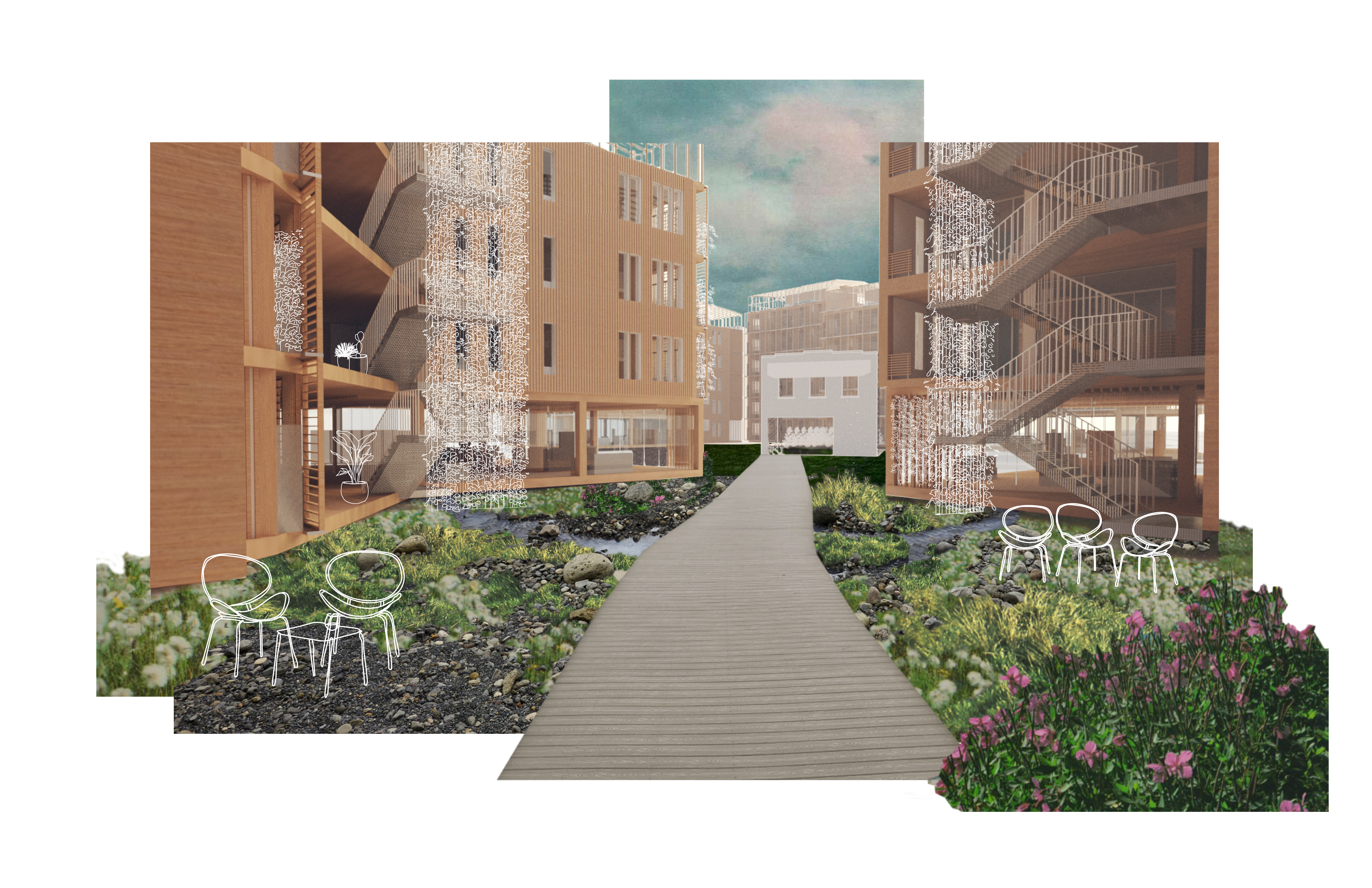
Courtyard View