Climate/Housing/Crisis
Adaptable kit homes for 21th century climates
Project 04 — Spring 2021
Kit of Parts
Detroit, Michigan + Los Angeles, California
Climate - Responsive Spaces
Adaptable kit homes for 21th century climates
Project 04 — Spring 2021
Kit of Parts
Detroit, Michigan + Los Angeles, California
Climate - Responsive Spaces
Catalog of Uncertainties
These low cost housing interventions capture water, reduce mechanical cooling and heating and promote neighborhood resource sharing in Detroit and Los Angeles.
This typological project uses the formula of 20th Century catalog and kit houses to address 21th Century issues of climate change, affordability, and permeability in Los Angeles and Detroit. Leveraging DIY building and minimalist low-embodied carbon materials, I designed permable indoor/outdoor douplex-ADUs that increased density on single-family lots, while still maintaing the street-side character of the neighborhood. This "kit of parts", included passive building strategies for neighbors to share climate - specific resources (water, air, heating and cooling) at the individual lot or block level.
These low cost housing interventions capture water, reduce mechanical cooling and heating and promote neighborhood resource sharing in Detroit and Los Angeles.
This typological project uses the formula of 20th Century catalog and kit houses to address 21th Century issues of climate change, affordability, and permeability in Los Angeles and Detroit. Leveraging DIY building and minimalist low-embodied carbon materials, I designed permable indoor/outdoor douplex-ADUs that increased density on single-family lots, while still maintaing the street-side character of the neighborhood. This "kit of parts", included passive building strategies for neighbors to share climate - specific resources (water, air, heating and cooling) at the individual lot or block level.

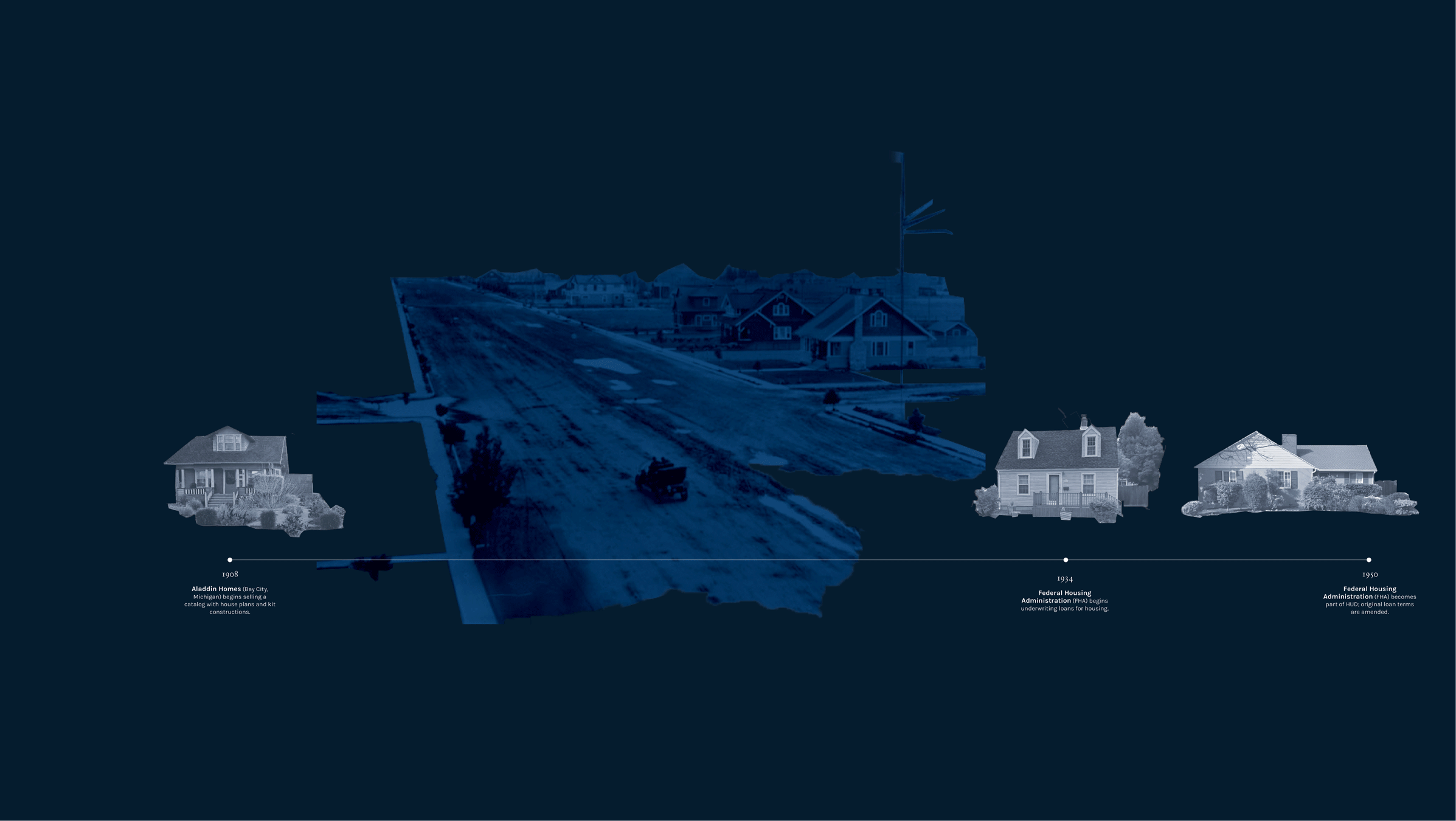
Familiar, common and ubiquitous across the U.S., Catalog and FHA houses embody the qualities associated with most single-family housing built during the first half of the century: thin-skinned, sprawling, contained and protected from the outside world, relying on an ever-generous grid to function. Stationary, stable, unchanging. Built on the foundation of resource and land expansion, red-lining and racial exclusion, and government subsidy masquerading as self-suffiency, the typology of stand-alone, single family housing continues to be the icon of middle-class security, replicated even when building new.
This is a proposal for designing housing as a process: one that begins with the specificities of site and climate (thermal conditions, water systems, air flow), deploys a simply-constructed kit-of-parts, and results in domestic conditions that blur the boundaries of containment.
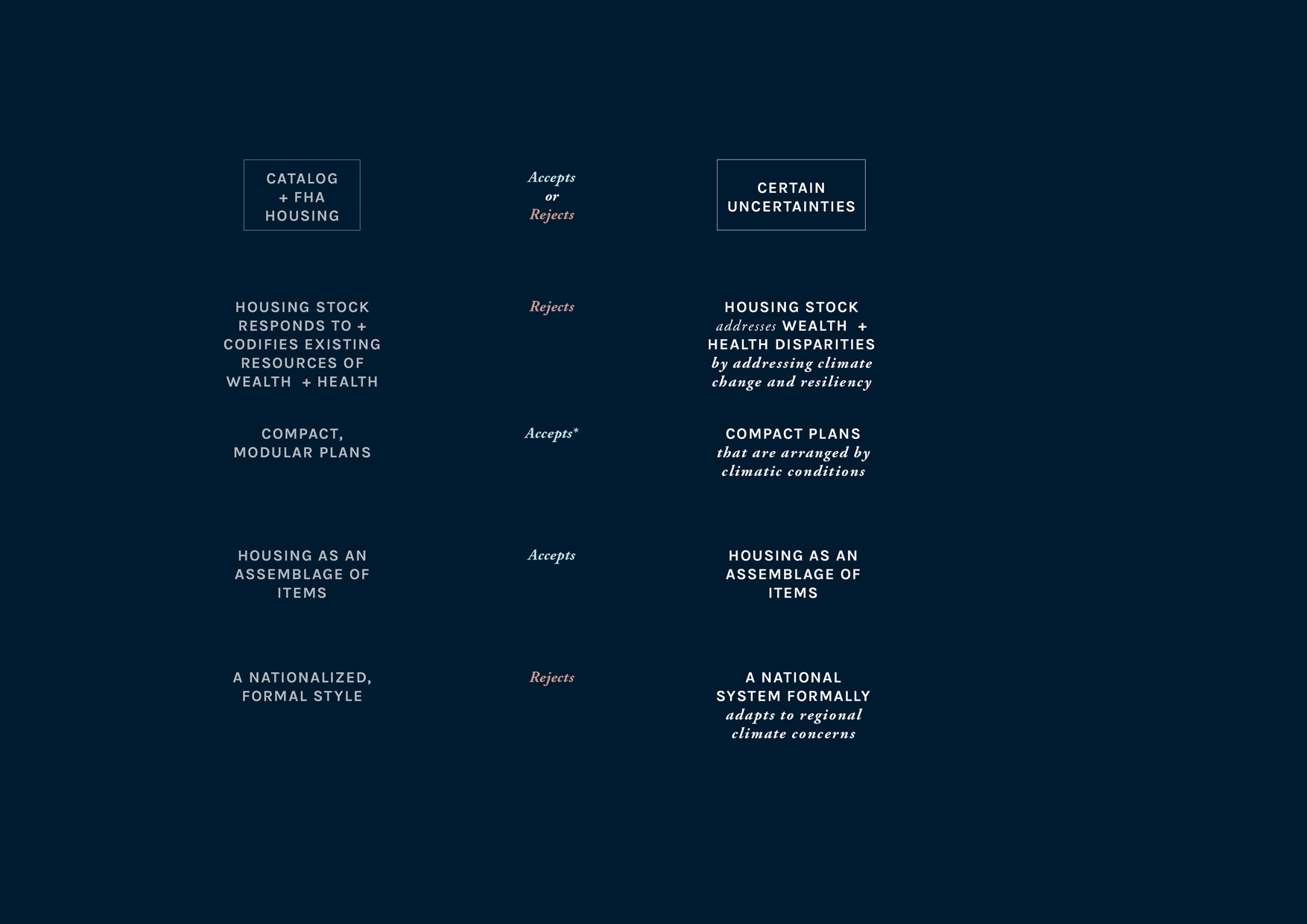
CASE STUDY - SITE ONE
Grandmont Rosedale, Detroit
![]()
Four units on a single family lot capture arrayed around a central shared indoor/outdoor courtyard that houses a shared rain water collection system and pizza oven, to provide backup water and heating during power failures and water shut offs.
![]()
![]()
Thermal Plan, Ground Unit.
Thermal Section - Water System
Collected rain water and recycled gray watr provides stormwater managment and radiant heating and cooling.
![]()
Thermal Section, Water System.
Grandmont Rosedale, Detroit

Case Study - Detroit
Four units on a single family lot capture arrayed around a central shared indoor/outdoor courtyard that houses a shared rain water collection system and pizza oven, to provide backup water and heating during power failures and water shut offs.
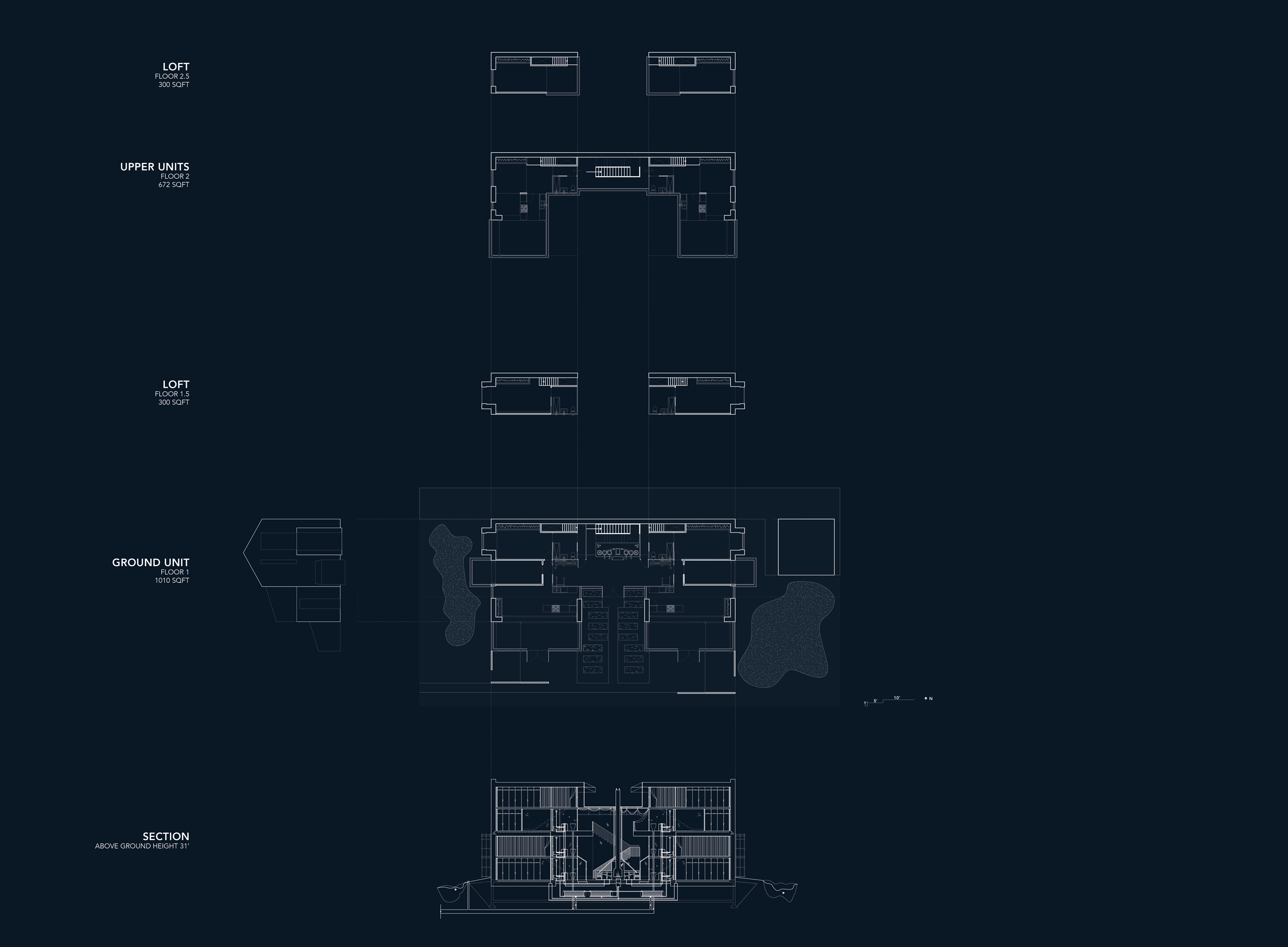
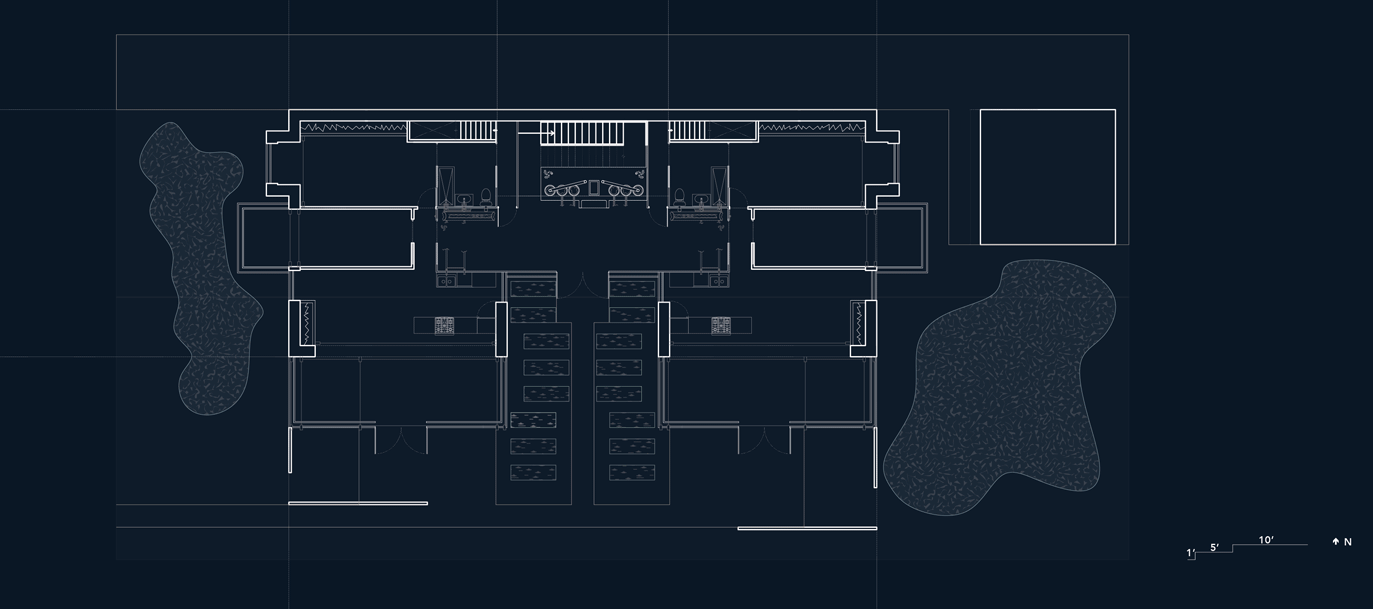
Thermal Plan, Ground Unit.
Thermal Section - Water System
Collected rain water and recycled gray watr provides stormwater managment and radiant heating and cooling.
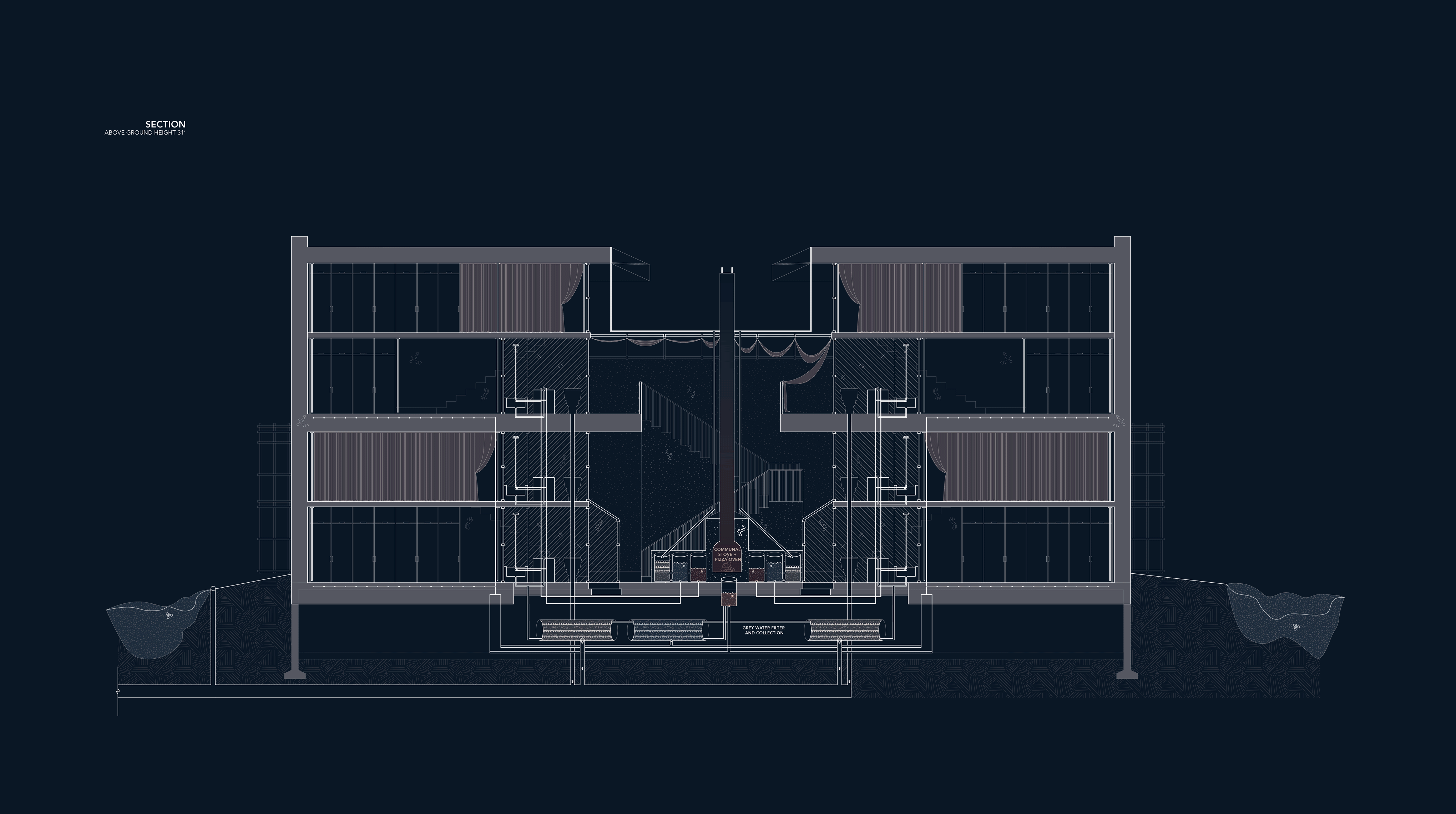
Thermal Section, Water System.
CASE STUDY - SITE TWO
Echo Park, Los Angeles
![]()
Case Study - Echo Park
Duplex ADU’s occupy the back of an exisiting single family house in Echo Park. A shared greenhouse courtyard provides communal laundry, captures wind, and provides a heat chimney in the summer.
![]()
![]()
Thermal Plan
Thermal Section - Heat Sink
A double height living room allows hot air to rise out of the occupable space, capture cool breezes, and deploys thick storage walls to insulate the space from outside heat.
![]()
Thermal System, Passive Cooling (Heat Sink) System
Echo Park, Los Angeles

Case Study - Echo Park
Duplex ADU’s occupy the back of an exisiting single family house in Echo Park. A shared greenhouse courtyard provides communal laundry, captures wind, and provides a heat chimney in the summer.
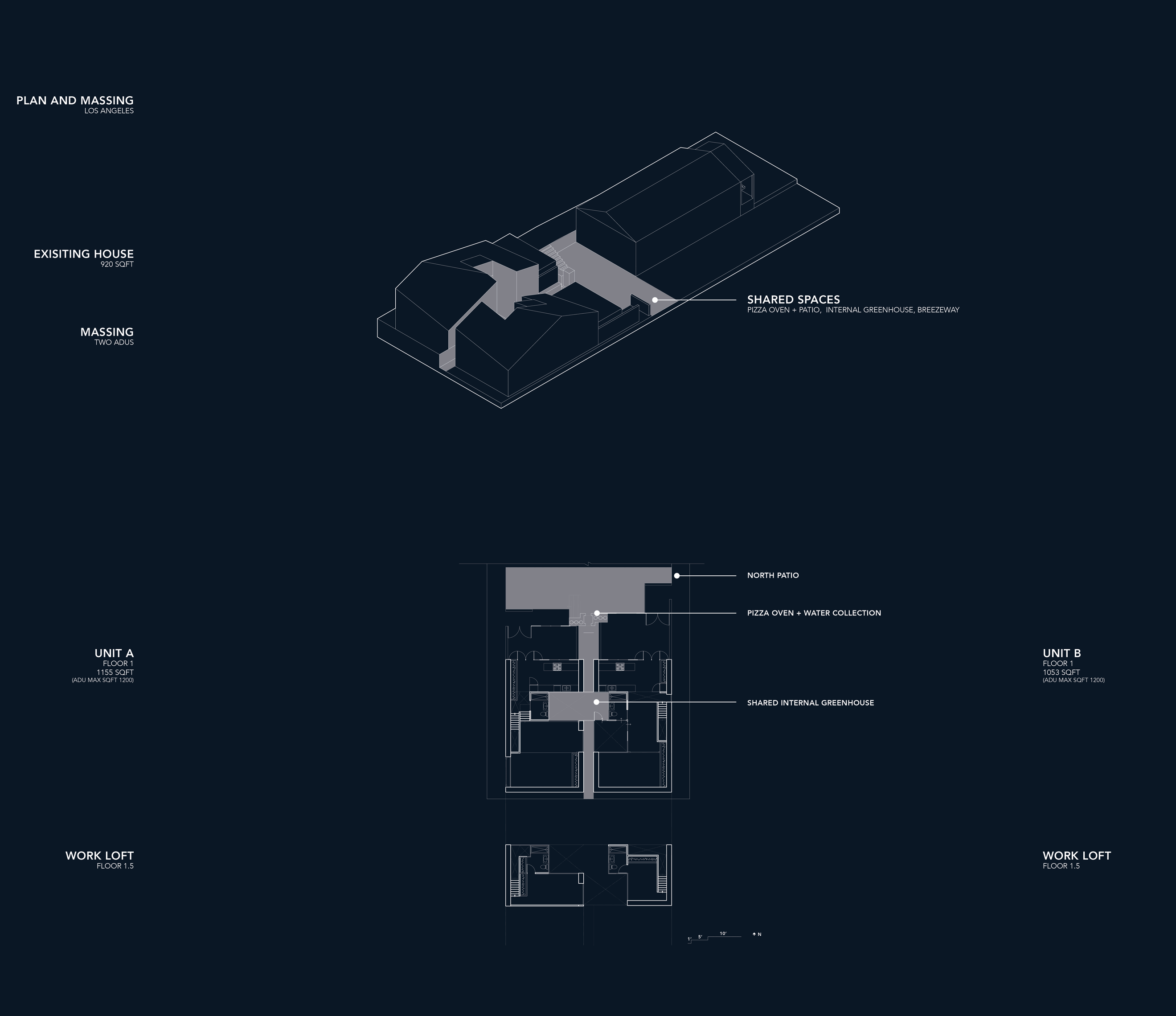
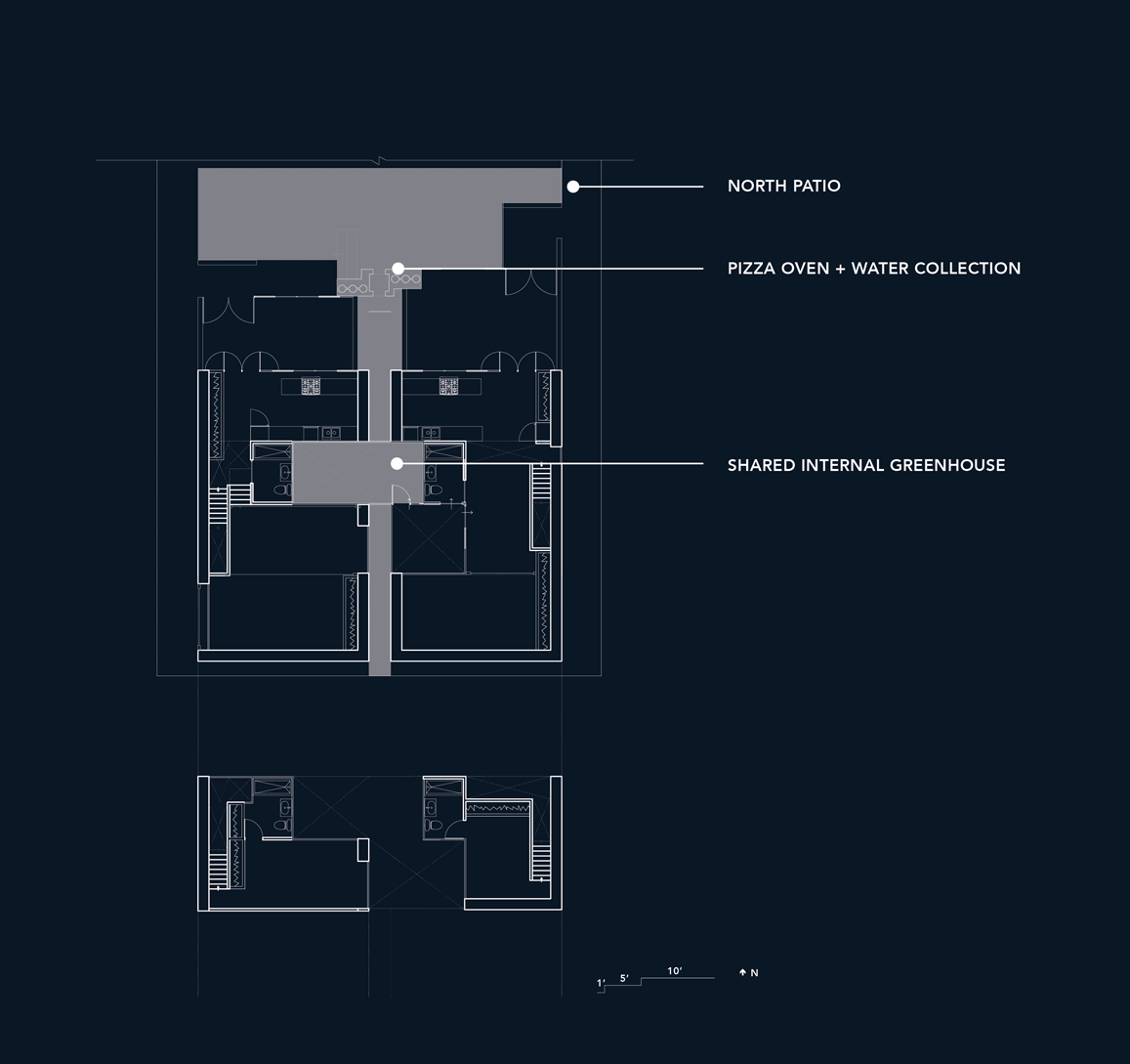
Thermal Plan
Thermal Section - Heat Sink
A double height living room allows hot air to rise out of the occupable space, capture cool breezes, and deploys thick storage walls to insulate the space from outside heat.
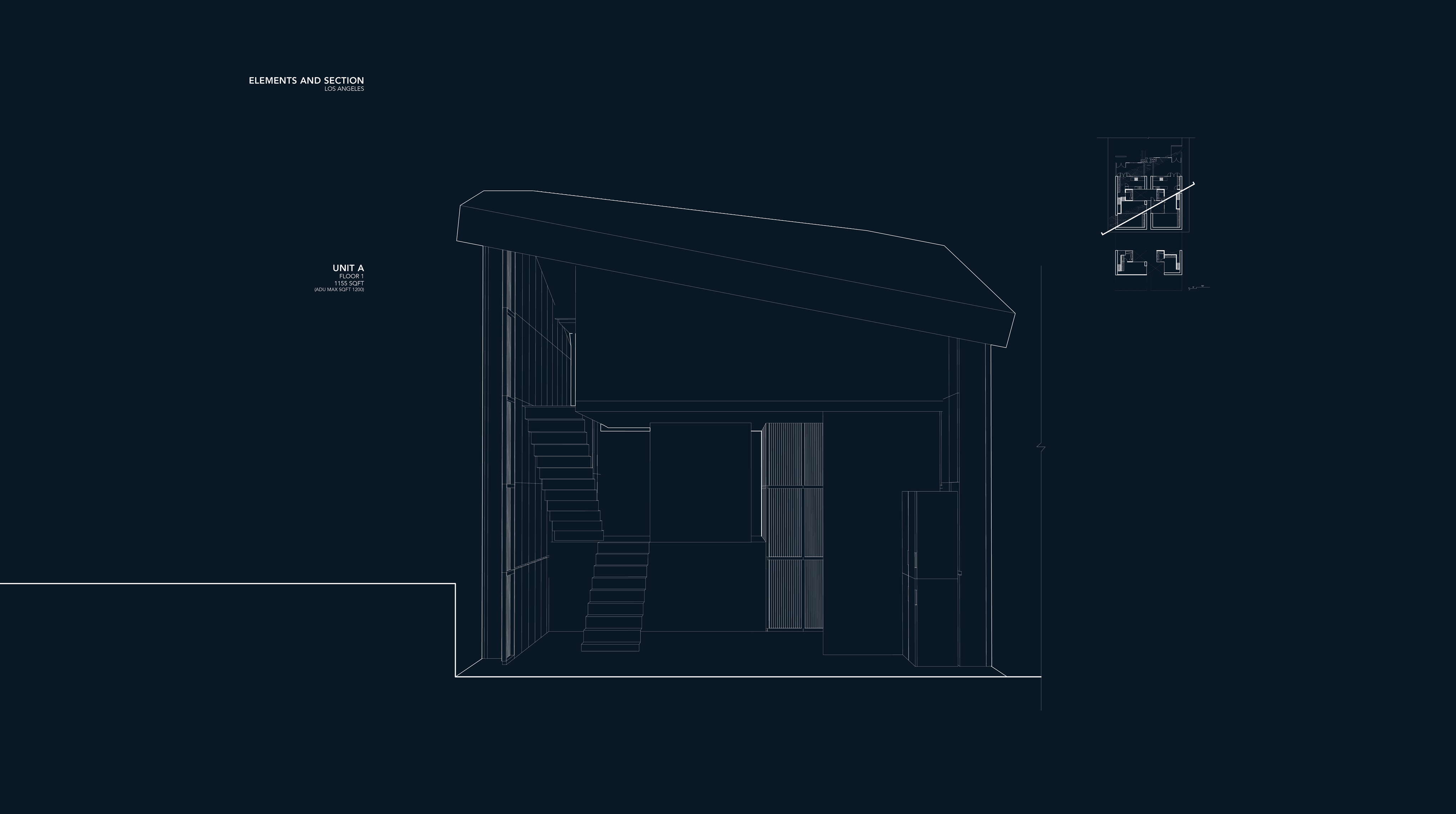
Thermal System, Passive Cooling (Heat Sink) System
Elements are organized into four catagories of preformance (enclosure, roof, mound, hearth), creating an kit of of parts. Performance drives program.
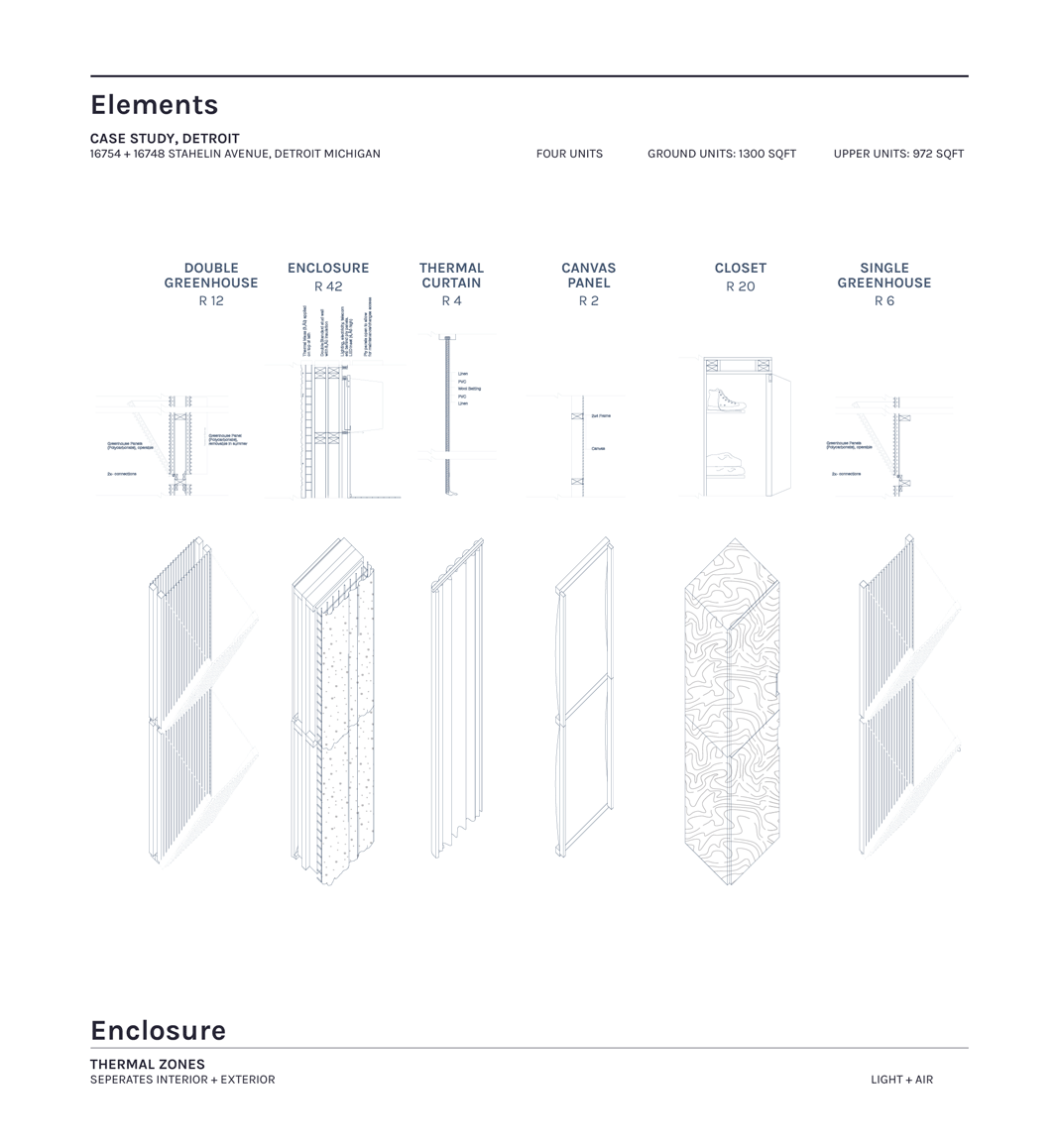
- Kit of Parts
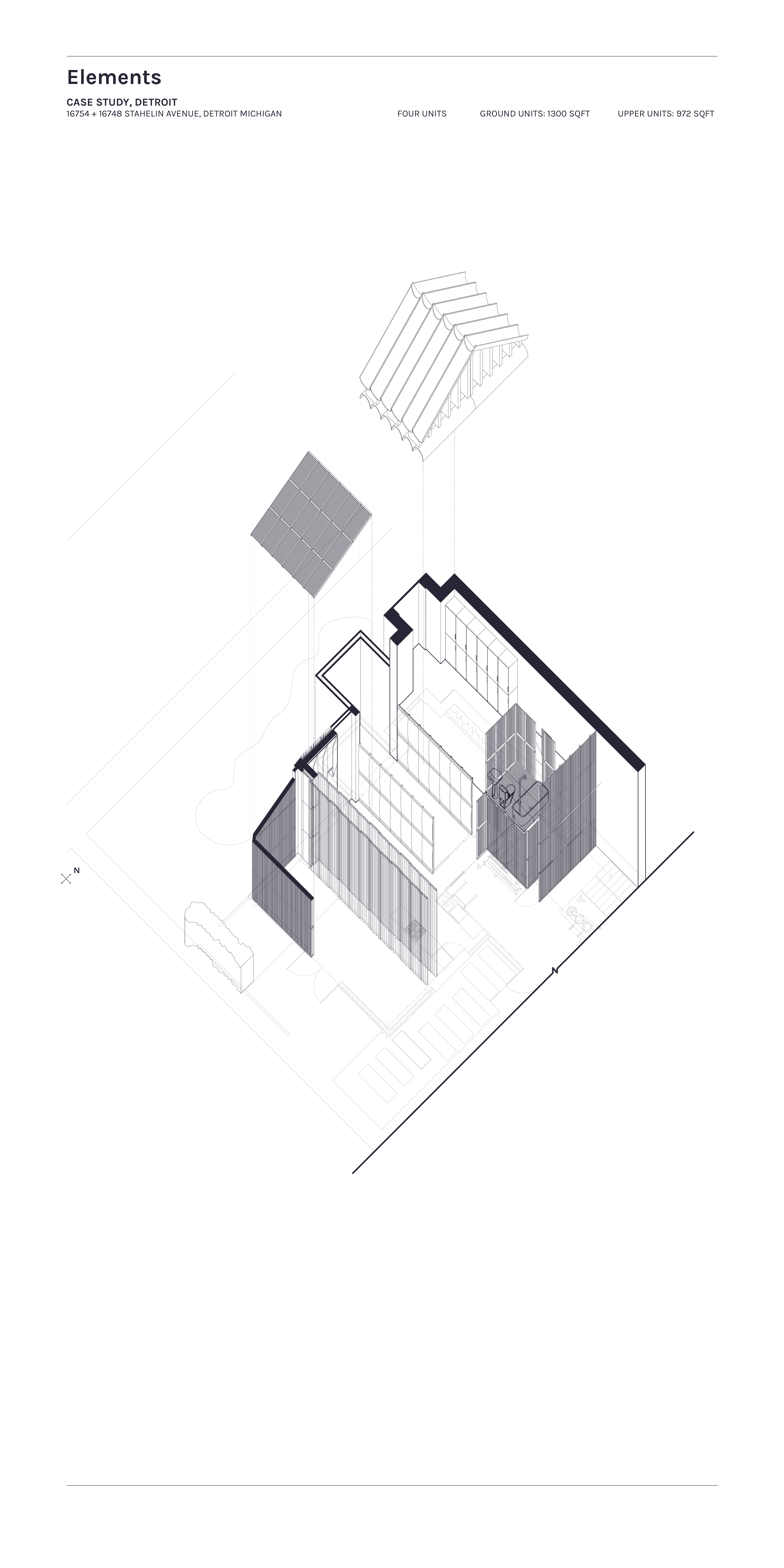
Example of Elements in Detroit Case Study
Guidelines Basic climatatic guidelines drive the arrangement of elements on site.

- ADUs, Orienation, Greenhouse Bathrooms, Cold Sinks, Insulating Closets, Preformance Roofts
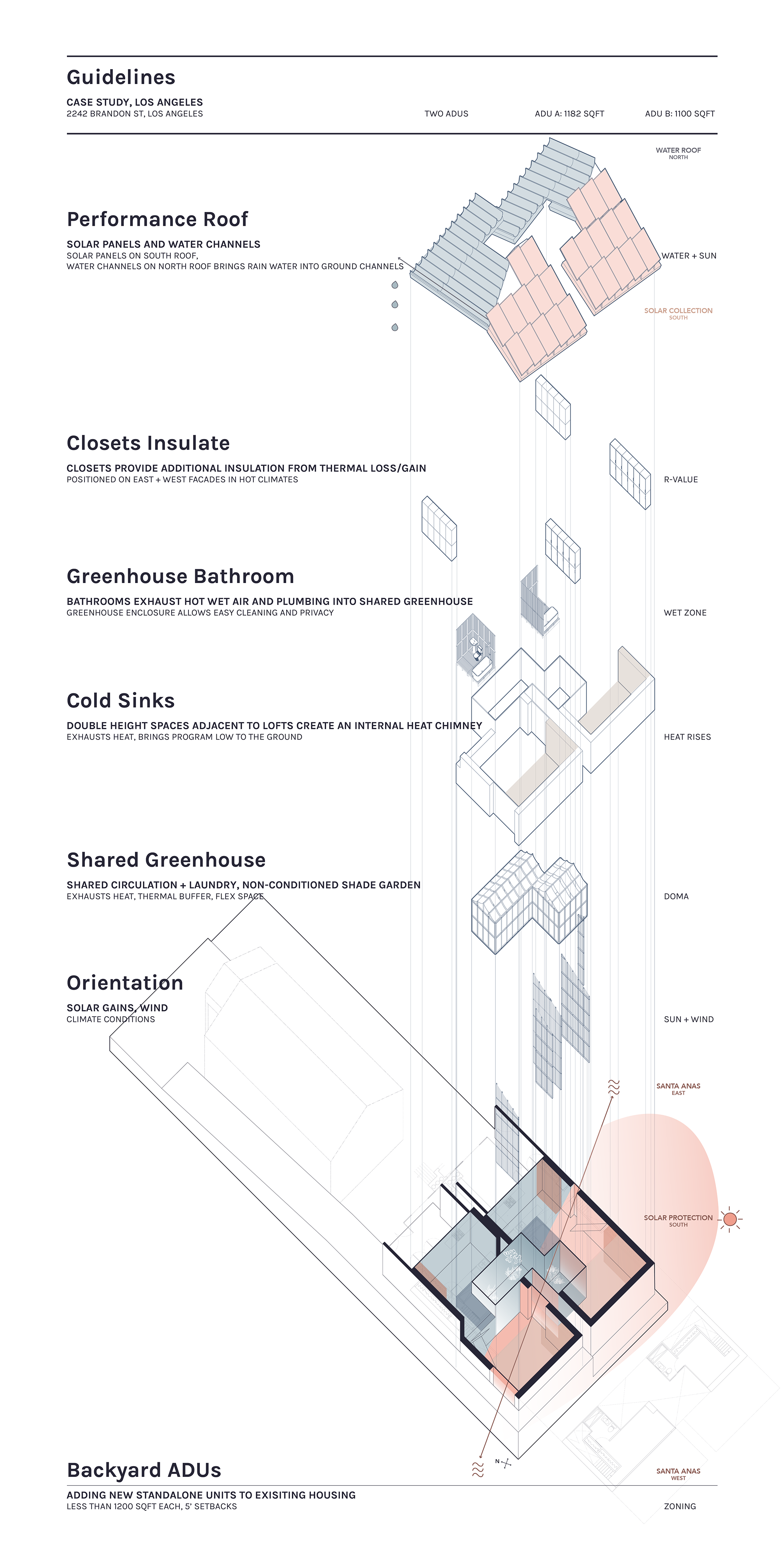
Example of Guidelines in Los Angles Case Study
Possibilities: Basic climatatic guidelines are scrambled by the particular site conditions unique to each house.
Deployed Kit - Detroit
On vacant lots in Detroit’s East Side, the Kit of Parts is deployed, arranging itself in different configuations based on solar orienation, wind direction, and site.
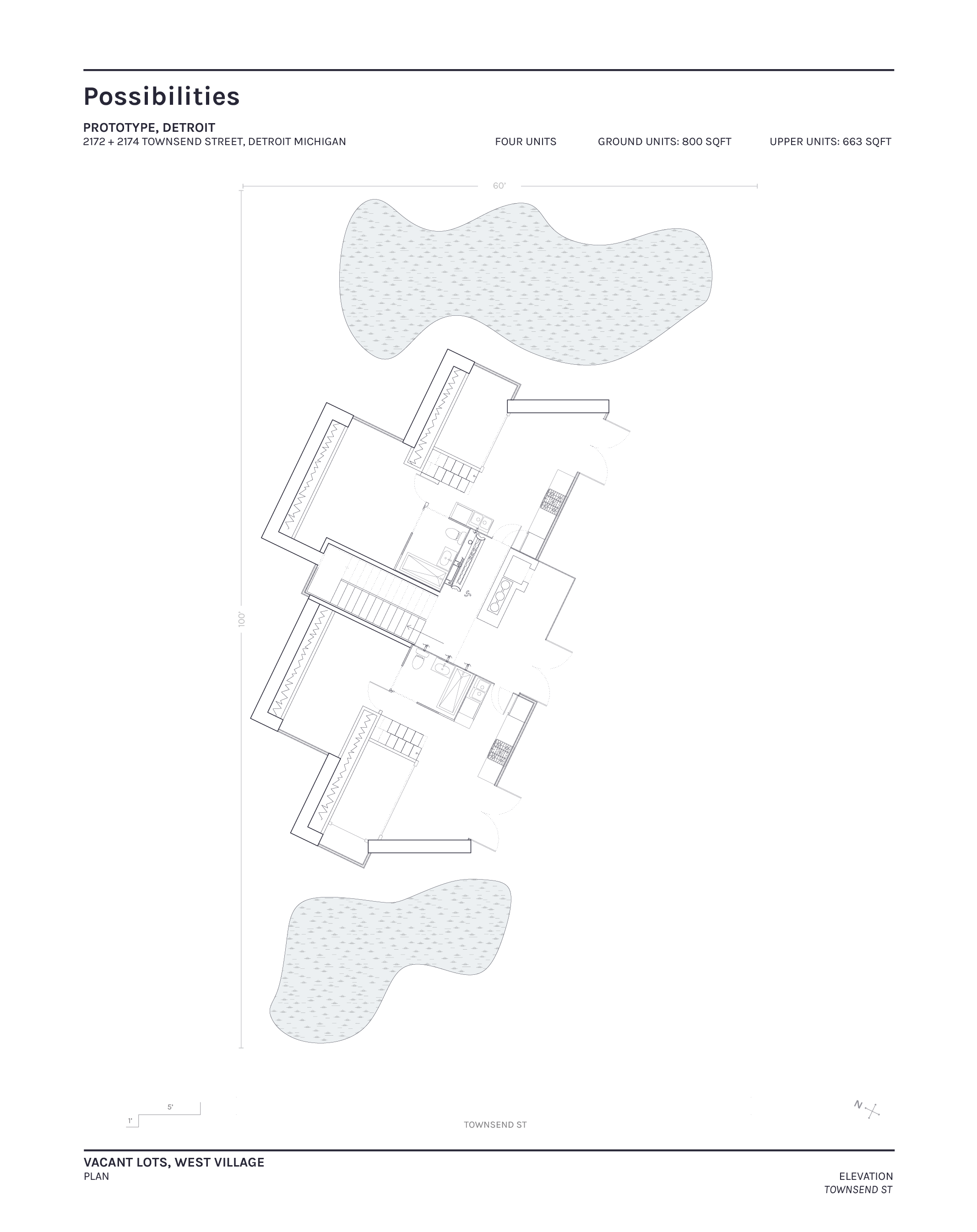
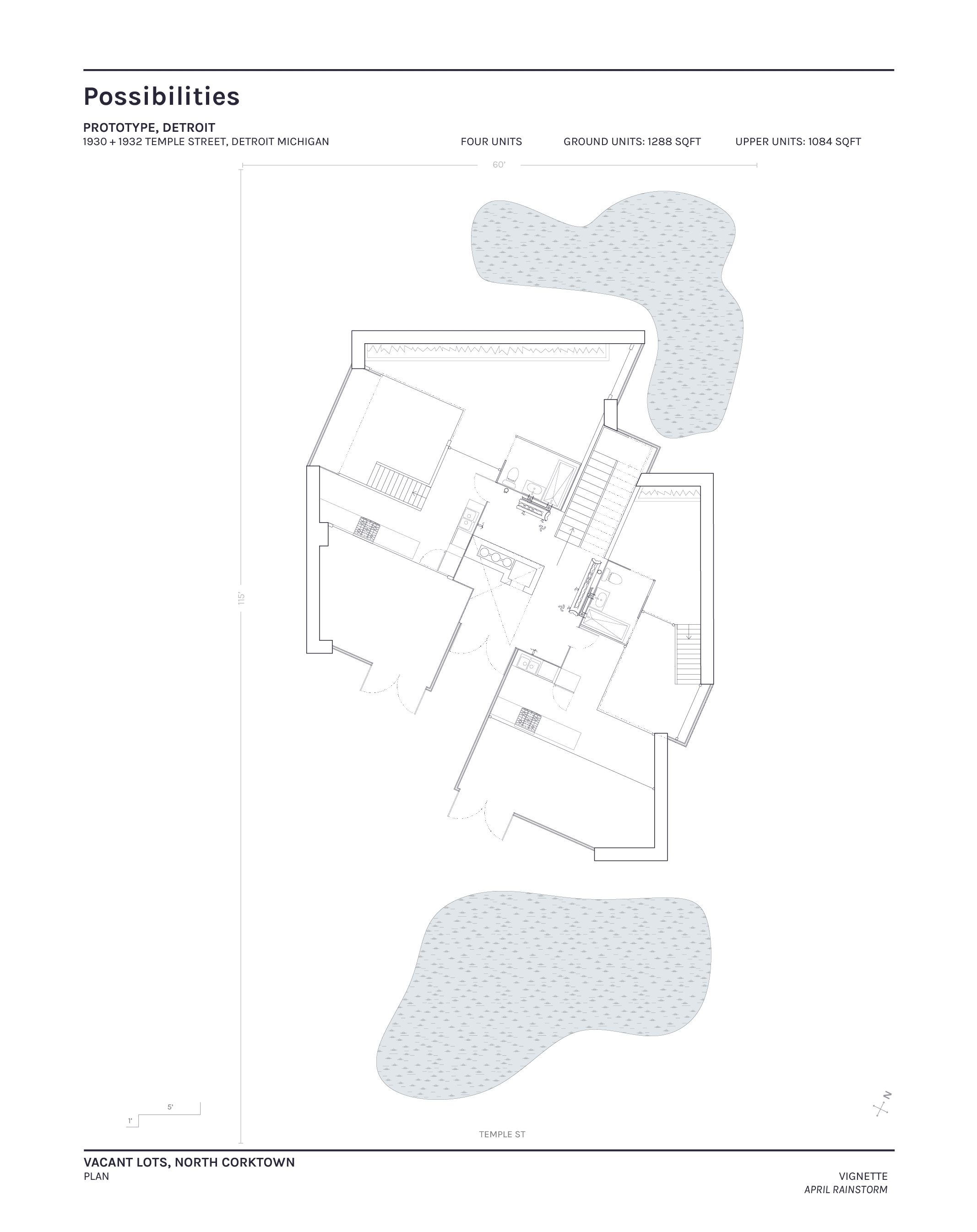
Thermal Plans - Detroit
Deployed Kit - Los Angeles
In backyards in Los Angeles, the Kit of Parts provides additional density, rental income, and shared cooling strategies among neighbors.
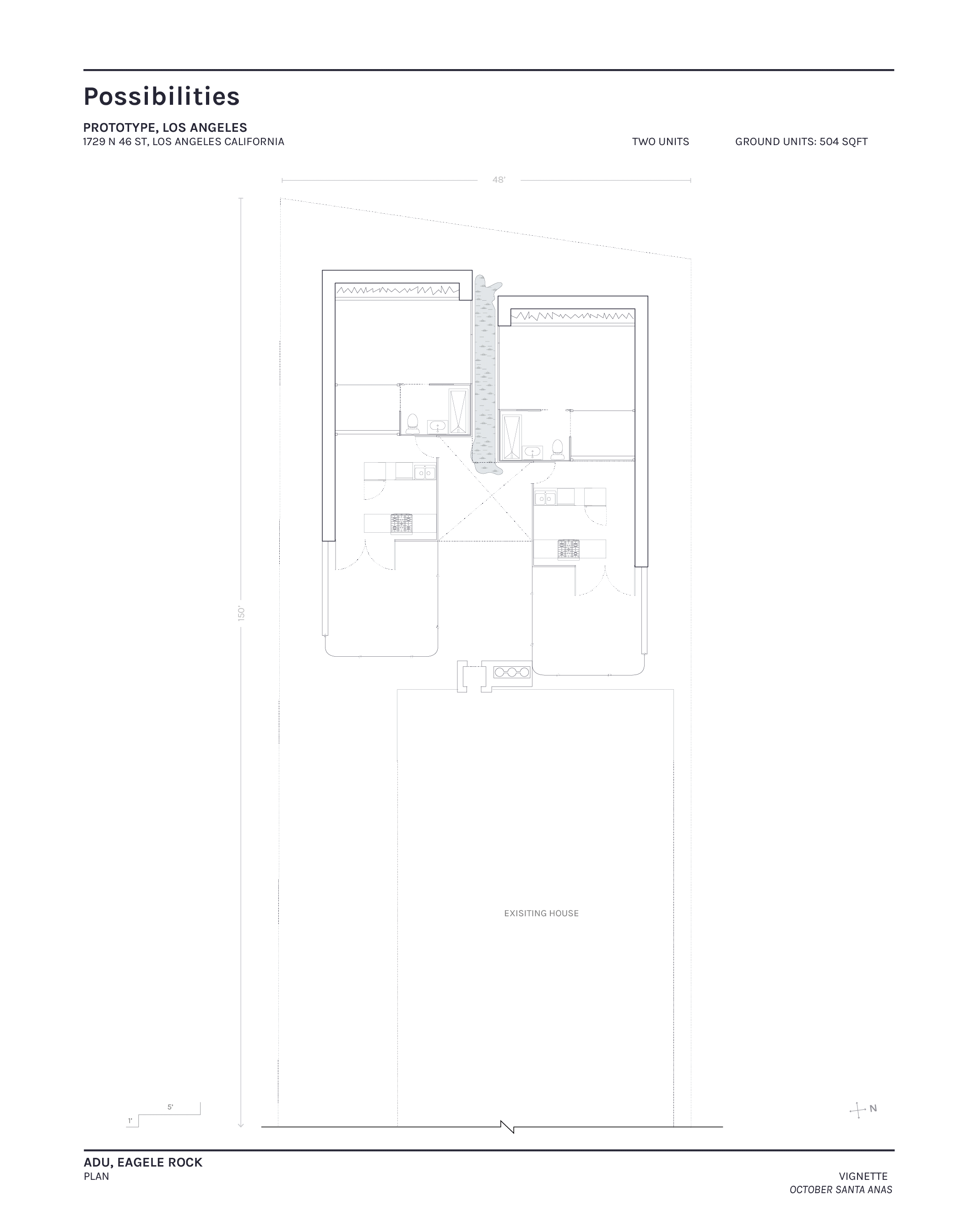
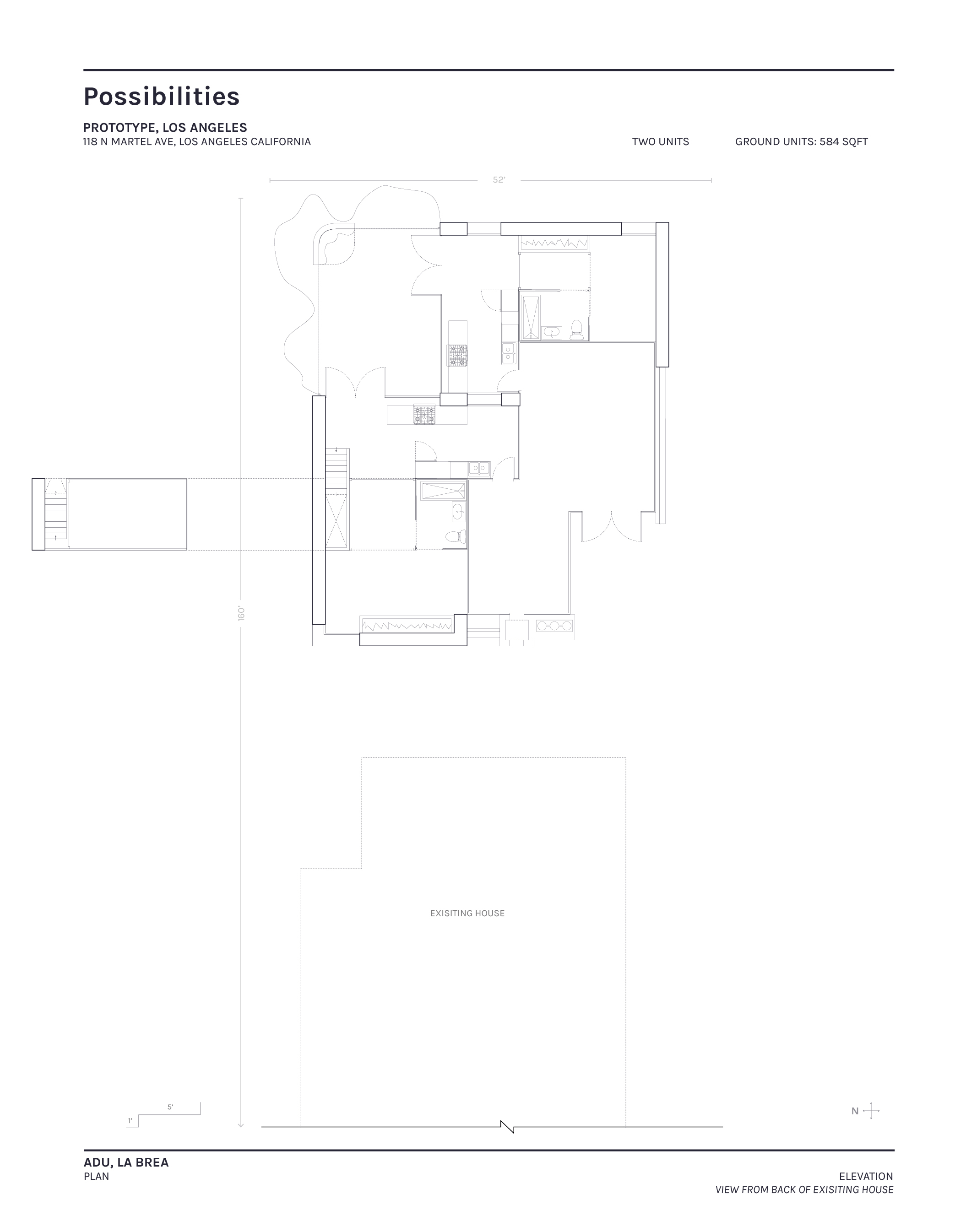
Thermal Plans - Los Angeles
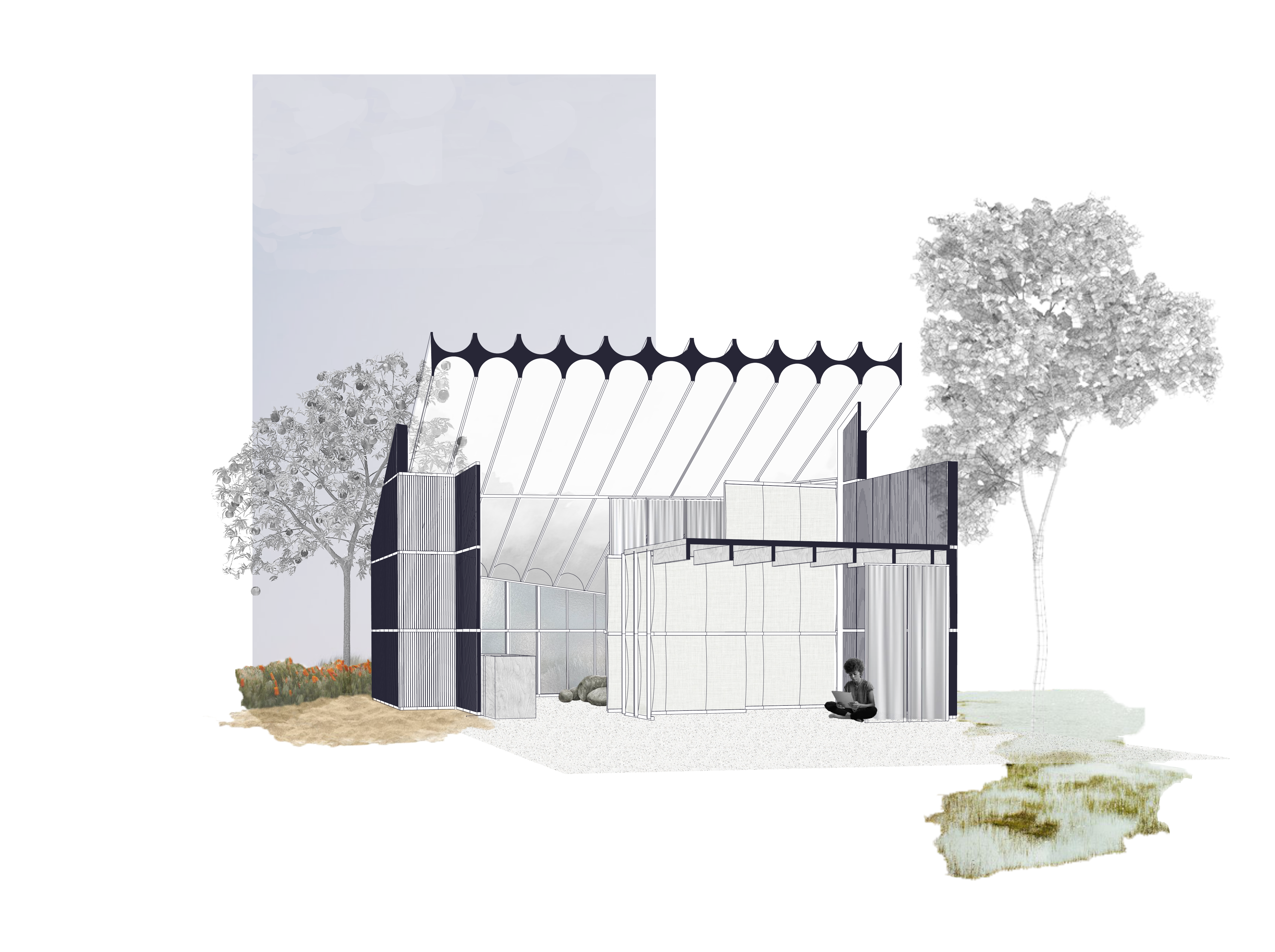

Vignettes, Detroit (Top) and Los Angeles (Bottom)